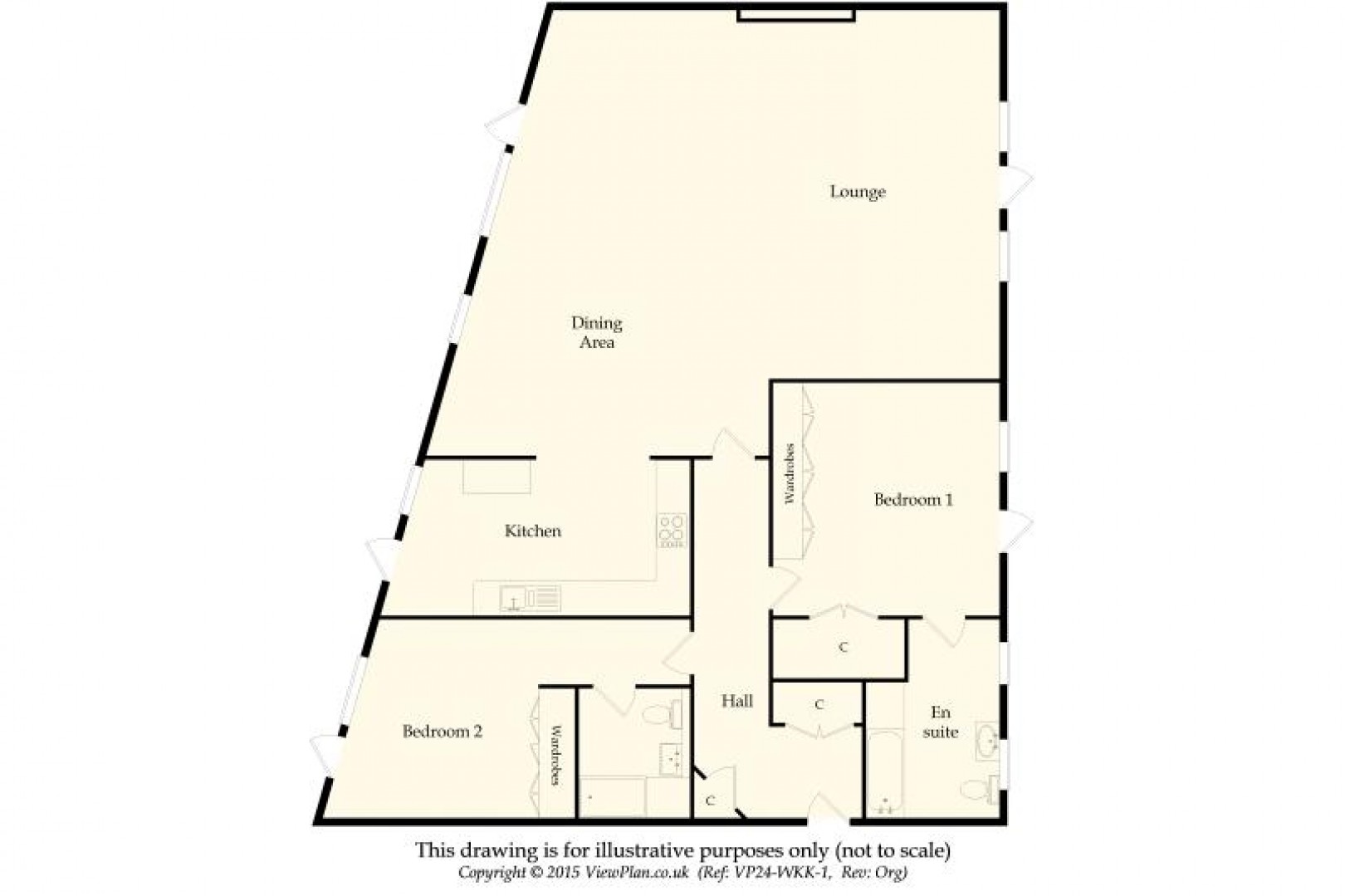Key Features
- Penthouse apartment
- Two double bedrooms
- Open plan living / dining space and kitchen
- Two bedrooms
- Large terrace with sea views PLUS an additional terrace with woodland views over Alexandra Park
- Undercroft parking
- Penarth Esplanade location and only a short walk through Alexandra Park to the town centre
A superb two bedroom luxury penthouse apartment in this exclusive Penarth location, with commanding views from lounge, master bedroom and roof terrace out over Pier and Bristol Channel. Large living / dining / kitchen area, two double bedrooms and two en-suite bathrooms. As well as being located on The Esplanade, the property is just a short walk through Alexandra Park to the town centre. The property is in excellent condition throughout and is being sold with no onward chain. Viewing is advised. EPC: E.
Details
Accommodation
Entrance Hall
Fitted carpet. Two storage cupboards including one housing the hot water cylinder. Power points. Doors to the living space and bedrooms. Electric wall heater. Power points.
Living Room (27' 7'' x 24' 10'' (8.40m x 7.56m))
An impressive dual aspect living room with space for living and dining. Aluminum double glazed panel door and windows offering impressive Channel views and giving access to the roof terrace. Further wooden double glazed window and door to the rear balcony with woodland views. Fitted carpet. Power points. Television point. Phone point. Open to the kitchen. Three electric wall heaters.
Kitchen (15' 7'' x 9' 0'' (4.75m x 2.74m))
A modern fitted kitchen with high gloss black and white wall and base units. Black granite work surfaces with inset one and a half bowl sink unit and drainer. Integrated AEG appliances including a double electric oven, microwave, four zone electric hob with extractor over, dishwasher, washing machine and fridge freezer. Wooden double glazed window and door to the rear balcony with woodland views. Power points.
Master bedroom (12' 11'' x 13' 5'' (3.93m x 4.09m))
Double bedroom to the front of the property with aluminium double glazed window and door to the roof terrace, with Bristol Channel views. Two built in wardrobes. Fitted carpet. Power points. Television point. Phone point. Electric wall heater. Door to the en-suite bathroom.
En-suite (7' 4'' x 11' 6'' (2.23m x 3.50m))
A stylish bathroom suite, comprising P-bath with chrome mixer shower and screen, WC and wash hand basin with storage drawer. Ceramic tiled floor and part tiled walls. Heated towel rail. Two wooden double glazed windows. Extractor. Shaver point. Recessed lighting.
Bedroom 2 (11' 11'' x 11' 8'' (3.63m x 3.55m))
The second double bedroom, to the rear of the property with wooden double glazed window and doors leading to the rear balcony and with woodland views. Built in wardrobe. Electric wall heater. Fitted carpet. Power points. Television point. Phone point.
En-suite (6' 5'' x 7' 8'' (1.95m x 2.34m))
Another quality bathroom suite comprising large shower cubicle with chrome mixer shower, WC and wash hand basin. Shaver point. Recessed lighting. Heated towel rail. Extractor. Part tiled wall and tiled floor.
Outside
Roof Terrace
An impressive roof terrace laid to composite decking, giving an excellent additional living and entertaining space with tremendous Pier and Channel views. Outside light. Private, and accessed from the main living room and master bedroom.
Undercroft Parking
The property comes with two allocated parking spaces, within the security gated undercroft parking area.
Additional Information
Tenure
The property is leasehold (CYM497273) with 999 years from 1 January 2009 (982 years remaining).
Council Tax Band
The Council Tax band for this property is H, which equates to a charge of £4248.02 for 2025/26.
Service Charge and Ground Rent
We have been informed by the seller that the current service charge is £4020 per year, paid in monthly installments of £350. There is ground rent payment of £200 per year.
Approximate Gross Internal Area
1227 sq ft / 114 sq m.
Utilities
The property is connected to mains electricity, water and sewerage services.
Floorplan

