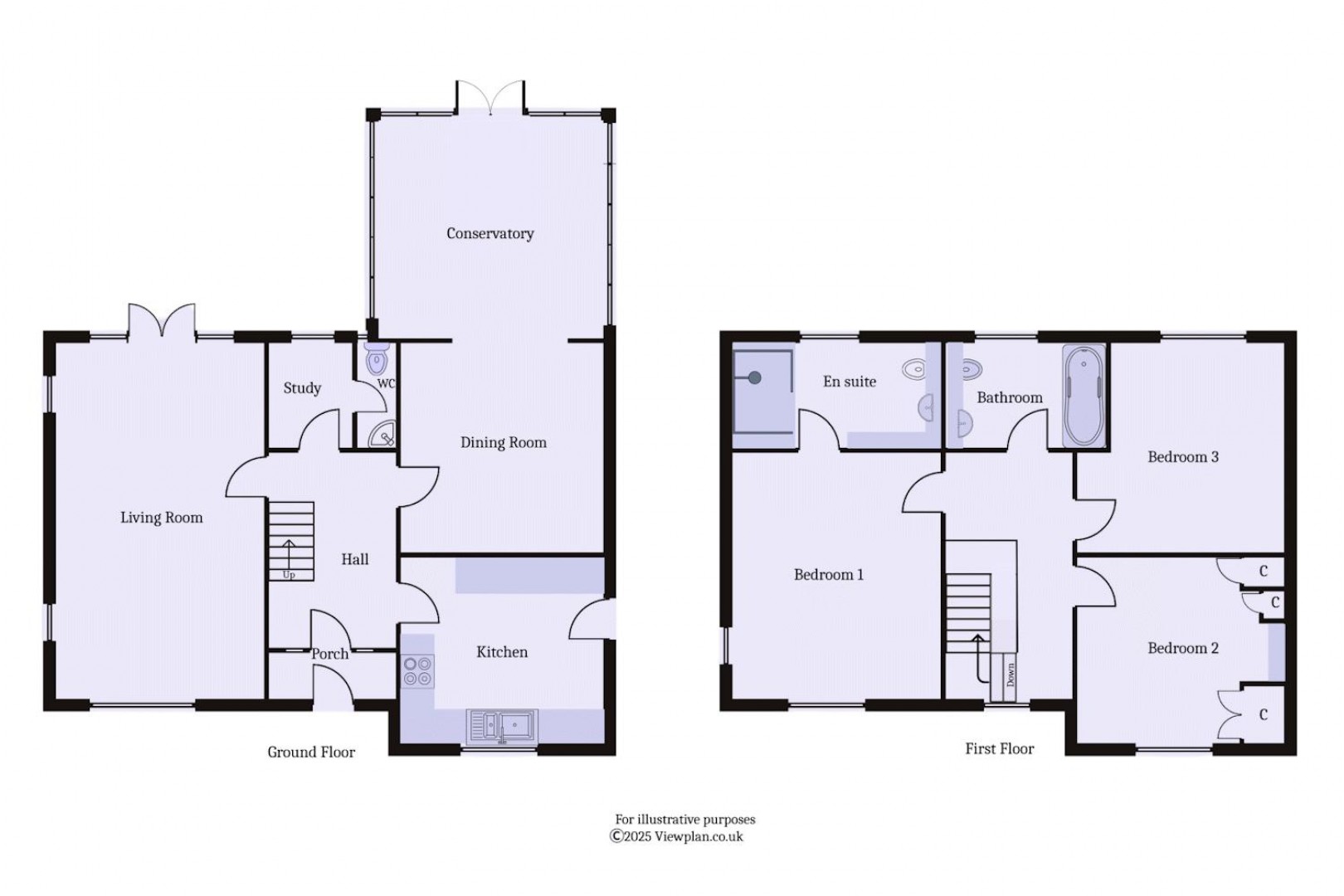Key Features
- Detached period property
- Excellent location close to schools, seafront and many other local amenities
- Three double bedrooms
- Two bathrooms
- Two reception rooms
- Extensive off road parking and garage
- Enclosed, private rear garden with westerly aspect
A very attractive detached period house, located within a short distance of schools, Penarth Athletic Club, the seafront and Cliff Tops park. The property has a generous driveway to the front as well as a detached single garage and is well set back from the road. Inside, the ground floor comprises the entrance hall, two reception rooms, conservatory, kitchen, study and a WC. There are then three double bedrooms and two bathrooms above including an en-suite to the main bedroom. There is a private, westerly garden with patio and lawned areas and mature planting. Viewing is advised. EPC: D.
Details
Accommodation
Ground Floor
Porch (8' 0'' x 2' 11'' (2.45m x 0.9m))
uPVC double glazed front door with stained glass. Vinyl tiled floor. Low level cupboard. Timber glazed panel door and windows to the hall.
Entrance Hall (8' 0'' x 10' 11'' (2.45m x 3.33m))
Fitted carpet. Dado rails and coved ceiling. Central heating radiator. Fitted carpet. Power points. Doors to the living room, dining room, kitchen and study. Stairs to the first floor.
Living Room (12' 5'' x 20' 11'' (3.78m x 6.38m))
A triple aspect living room with uPVC double glazed windows to the front and side along with uPVC double glazed doors and windows to the rear onto the garden. Fitted carpet. Coved ceiling. Fireplace glazed tile fireplace and hearth. Power points and TV point. Two central heating radiators.
Study (5' 0'' x 6' 5'' (1.53m x 1.96m))
Fitted carpet. uPVC double glazed window to the rear. Central heating radiator. Power points. Fitted desk and shelving. Door to the WC.
WC (2' 8'' x 6' 5'' (0.81m x 1.96m))
Fitted carpet. uPVC double glazed window to the rear. WC and sink. Coved ceiling.
Kitchen (12' 4'' x 11' 1'' (3.76m x 3.38m))
A kitchen with uPVC double glazed window to the front and a door to the side. Vinyl tiled floor. Fitted kitchen comprising wall units and base units with shaker style doors and laminate work surfaces. Integrated appliances including an electric oven, grill, four zone electric hob, extractor hood, dishwasher, washing machine and fridge freezer. One and a half bowl composite sink with drainer. Part tiled walls. Coved ceiling. Power points. Central heating radiator.
Dining Room (12' 4'' x 12' 7'' (3.77m x 3.83m))
A very pleasant dining room that opens into the conservatory and has views over the garden. Fitted carpet. Central heating radiator. Coved ceiling. Original glazed tiled fireplace. Power points.
Conservatory (13' 5'' x 13' 2'' (4.1m x 4.01m))
A large conservatory with uPVC double glazed windows to all sides, double doors and a uPVC double glazed roof. Fitted blinds. Tiled floor. Power points. Wall mounted electric heater. Ceiling fan and lights.
First Floor
Landing
A spacious landing with a uPVC double glazed window to the front and doors to all three bedrooms and the bathroom. Fitted carpet. Central heating radiator. Coved ceiling and dado rails. Power points.
Bedroom 1 (12' 5'' x 14' 8'' (3.79m x 4.46m))
Double bedroom uPVC double glazed windows to the front and side and an en-suite bathroom to the rear. Fitted carpet. Power points. Central heating radiator. Coved ceiling.
En-Suite (12' 4'' x 5' 10'' (3.76m x 1.78m))
A remodelled and upgraded en-suite shower room, fully tiled and with a suite comprising of a large walk-in shower with twin head mixer shower and glass screen, a WC and a sink with storage below. Fitted wall cabinets with central shelf and mirror. Recessed lights. Extractor fan. uPVC double glazed window to the rear. Central heating radiator.
Bedroom 2 (12' 4'' x 11' 2'' (3.76m x 3.41m))
Double bedroom with uPVC double glazed window to the front, a built-in cupboard with gas boiler and hot water cylinder, and fitted bedroom storage with wardrobes and overhead cupboards. Fitted carpet. uPVC double glazed window to the front. Central heating radiator. Coved ceiling. Power points.
Bedroom 3 (12' 5'' into doorway x 12' 8'' (3.78m into doorway x 3.86m))
The third double bedroom, with uPVC double glazed window to the rear overlooking the garden and Athletic Field behind. Fitted carpet. Central heating radiator. Power points. Coved ceiling.
Bathroom (9' 8'' x 6' 4'' (2.94m x 1.92m))
Fitted carpet and tiled walls. Suite comprising a panelled bath with electric shower, WC and a sink with storage below. Fitted wall cabinets with mirrored and light. Central heating radiator. Coved ceiling. Hatch to the loft space. Extractor fan.
Outside
Front
Large frontage with extensive off road parking laid to block paving as well as lawned areas and mature planting beds. Block paved pathway to the front door.
Garage
A recently built (2013) single garage to the side of the property. Electric roller shutter door to the front. Electric light and power points. Door to the rear into the garden.
Rear Garden
An enclosed rear garden with a southerly aspect and thick privacy hedging to one side. Areas of block paved patio and lawn.
Additional Information
Tenure
The property is freehold (WA159311).
Council Tax Band
The Council Tax band for this property is G, which equates to a charge of £3540.02 for 2025/26.
Approximate Gross Internal Area
1608 sq ft / 149.4 sq m.
Utilities
The property is connected to mains gas, electricity, water and sewerage services and has gas central heating.
Floorplan

