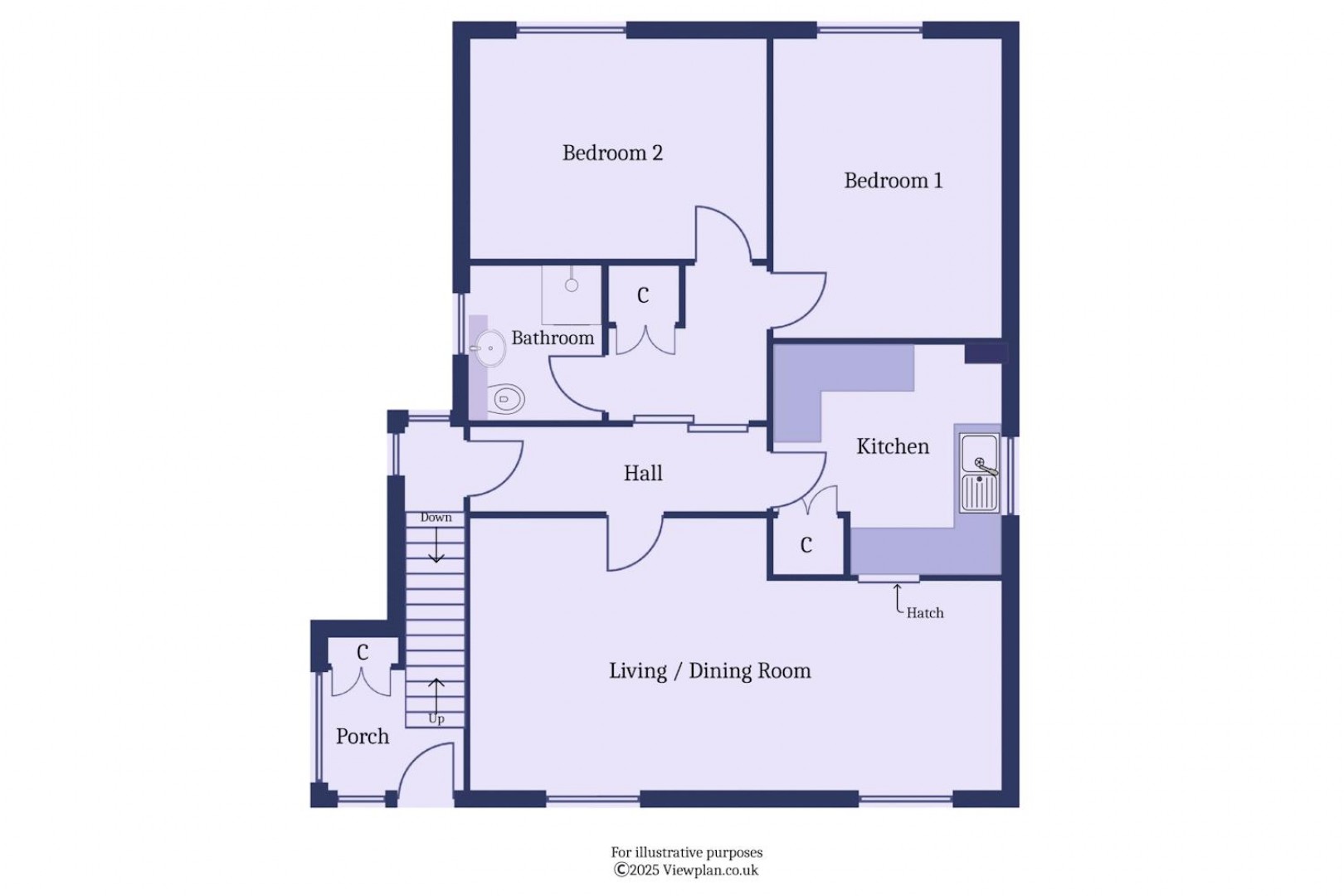Key Features
- First floor flat in a block of two (ground floor and first floor)
- Private front door
- Open plan living / dining room
- Separate kitchen
- Front garden and rear courtyard
- Garage in a nearby block
- No onward chain
- In need of upgrading but with excellent potential
A very spacious, two double bedroom first floor flat with front garden and courtyard, garage and being sold with no onward chain. The flat itself would benefit from some upgrading but has excellent potential and can be reconfigured internally if required. Currently comprises a private front door with porch and storage space on the ground floor along with hall, large living / dining room, kitchen, the two double bedrooms and the bathroom. Viewing advised. EPC: C.
Details
Accommodation
Ground Floor
Porch (6' 3'' x 5' 5'' to cupboard (1.9m x 1.66m to cupboard))
uPVC double glazed front door and windows to the front and side. Built-in cupboard. Power point. Stairs to the first floor.
First Floor
Hall
Fitted carpet to the stairs and landing. There is a small landing area at the top of the stairs from the ground floor, with uPVC double glazed windows to the side and rear and a glazed timber door to the hall. The hall has a fitted carpet, central heating radiator, phone point and doors to the living room and kitchen as well as a sliding door to the inner hall.
Living / Dining Room (22' 11'' max x 11' 11'' max (6.98m max x 3.62m max))
A spacious room, with potential to be split into two or even for part opening into the kitchen. Fitted carpet. Two uPVC double glazed windows to the front. Two central heating radiators. Coved ceiling. Power points and TV point. Two fitted wall lights. Hatch to the kitchen.
Kitchen (10' 0'' x 10' 1'' (3.06m x 3.08m))
Vinyl flooring. Fitted kitchen comprising wall units and base units with laminate work surfaces. Single bowl stainless steel sink with drainer. Part tiled walls. uPVC double glazed window to the side. Power points. Hatch to the living / dining room.
Inner Hall (6' 0'' x 6' 11'' (1.84m x 2.1m))
Fitted carpet. Built-in cupboard. Doors to the shower room and bedrooms. Coved ceiling. Hatch to the loft space.
Bedroom 1 (10' 0'' x 13' 2'' (3.06m x 4.02m))
A double bedroom with uPVC double glazed window to the rear, with fitted vertical blinds. Central heating radiator. Power points.
Bedroom 2 (12' 5'' x 9' 8'' (3.78m x 2.95m))
A second double bedroom, once again with uPVC double glazed window to the rear. Fitted carpet. Central heating radiator. Power points. Fitted vertical blinds to the window.
Bathroom (5' 10'' x 6' 11'' (1.79m x 2.1m))
Vinyl floor. Suite comprising a shower cubicle with electric shower, sink with storage below and a WC. uPVC double glazed window to the side. Tiled walls.
Outside
Front Garden
A mature garden with areas of paving and fully stocked planting beds. Iron gate from the pavement and with a pathway to the front door. Gated access to the rear garden.
Rear Garden
A paved courtyard style garden, with outside store. Gated access from the front.
Garage
There is a single garage located in a nearby block, with an up and over door.
Additional Information
Tenure
The property is leasehold (CYM686433) beginning on and including 1st January 1965 and ending on and including 31st December 2153 (128 years remaining).
Service Charge and Ground Rent
We have been informed by the seller that there is currently no service charge, with any required maintenance work being split 50:50 with the ground floor flat. There is a peppercorn ground rent.
Council Tax Band
The Council Tax band for this property is C, which equates to a charge of £1888.01 for 2025/26.
Approximate Gross Internal Area
809 sq ft / 75.2 sq m.
Utilities
The property is connected to mains gas, electricity, water and sewerage services and has gas central heating.
Floorplan

