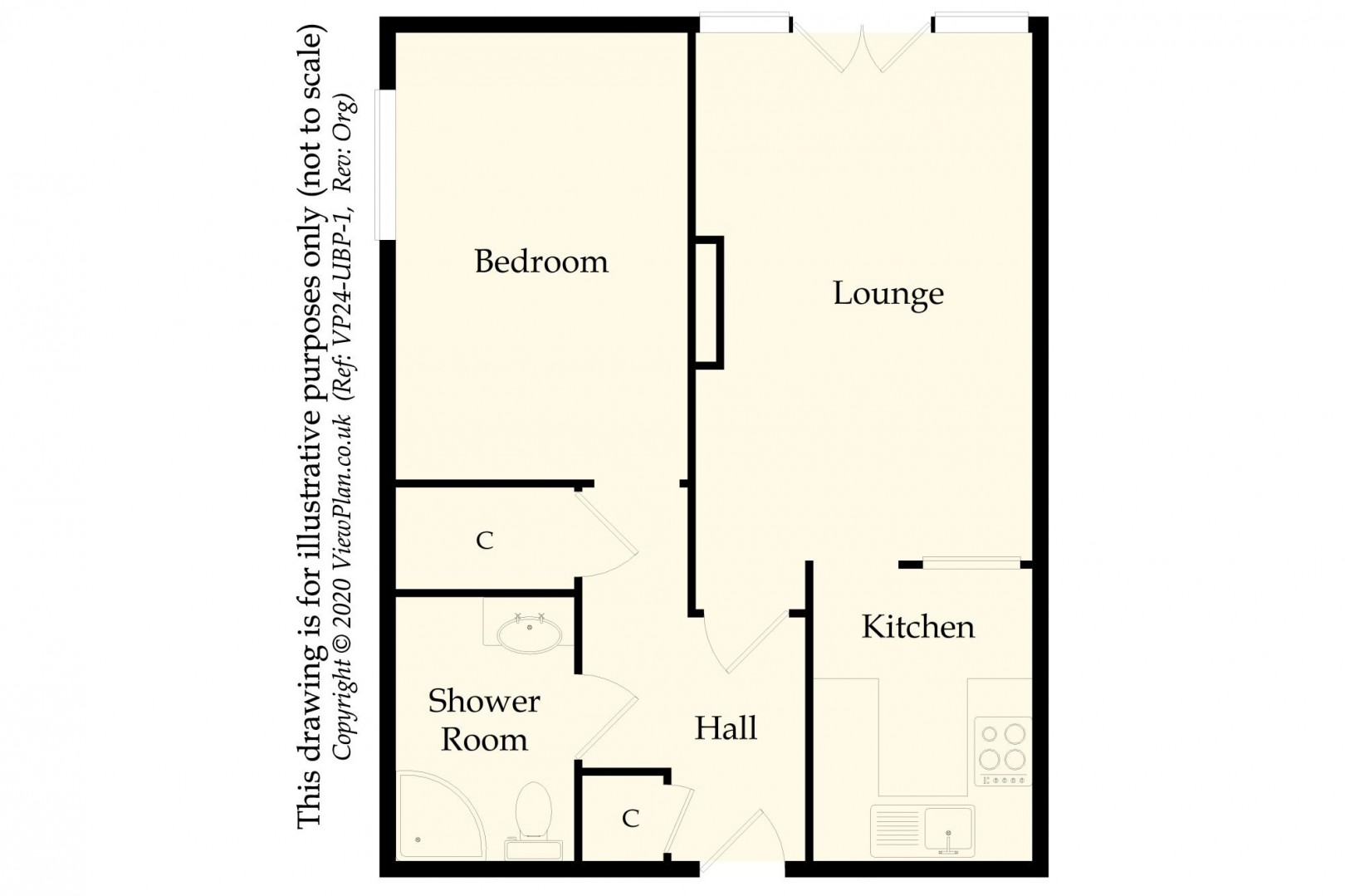Key Features
- First Floor retirement flat
- One bedroom
- One bathroom
- Living / dining room open to the kitchen
- Close to the Pier and Esplanade
- A walk through Alexandra Park to Penarth town centre
- Close to the bus stop
- Sold with no onward chain
A first floor one bedroom retirement property in this popular development just off The Esplanade and next to Alexandra Park. The property comprises a living / dining room open to the kitchen as well as the double bedroom and bathroom. Bridgeman Court is surrounded by attractive communal gardens, has a residents lounge and unallocated parking. The location is just a short walk from the bars, cafes and restaurants found on the seafront and there are views to the Pier through the trees. The property is also only half a mile from the town centre through Alexandra Park and is on a bus route, with a stop nearby on the Esplanade. No chain. EPC: B.
Details
Accommodation
Hall
Fitted carpet. Two built in cupboards. Power points. Door entry phone and emergency call line. Central heating radiator.
Living Room (9' 10'' x 15' 3'' (2.99m x 4.65m))
Lounge with views towards the Channel at the front, with dining space and open to the kitchen at the rear. Fitted carpet. uPVC double glazed window and double doors onto a Juliette balcony. Coved ceiling. Power and television points. Two central heating radiators - one with cover. Fitted electric fire with wood and quartz surround.
Kitchen (6' 6'' x 8' 7'' (1.97m x 2.61m))
Ceramic tiled floor and part tiled walls. Fitted kitchen comprising wall and base units with white gloss doors and quartz effect laminate work surfaces. Recess for cooker, dishwasher and fridge freezer. Single bowl composite sink with drainer. Extractor. Power points.
Bedroom (8' 6'' x 13' 0'' (2.6m x 3.95m))
Double bedroom with uPVC double glazed window to the side overlooking Alexandra Park with fitted shutters. Fitted storage. Power and television points. Central heating radiator. Cupboard with gas central heating boiler.
Bathroom (5' 3'' x 6' 2'' (1.59m x 1.89m))
Suite comprising a shower cubicle with electric shower and seat, a WC with hidden cistern and a wash hand basin with vanity unit that provides storage below. Vinyl tiled floor. Shaver point. Extractor. Heated towel rail.
Communal Facilities
The property benefits from attractive communal gardens, a lift to all floors, unallocated parking and a storage shed for mobility scooters. There is an emergency care package which includes 24 care lines / pull cords. A laundry room on the first floor and a guest suite on the top floor.
Additional Information
Tenure
The property is leasehold (WA441996) with 999 years to run from 1987 (961 years remaining).
Service Charge
We have been informed by the seller that the current service charge is £2,263.04 per year, paid in weekly installments of £43.52.
Ground Rent
We have been informed by the vendors that there is no ground rent payable on this property.
Council Tax Band
The Council Tax band for this property is C, which equates to a charge of £1,888.01 for the year 2025/26.
Sinking Fund
The property liable for a payment to the sinking fund, which equates to 1% of the sale price, payable by the vendors on completion.
Approximate Grosss Internal Area
441 sq ft / 40 sq m.
Floorplan

