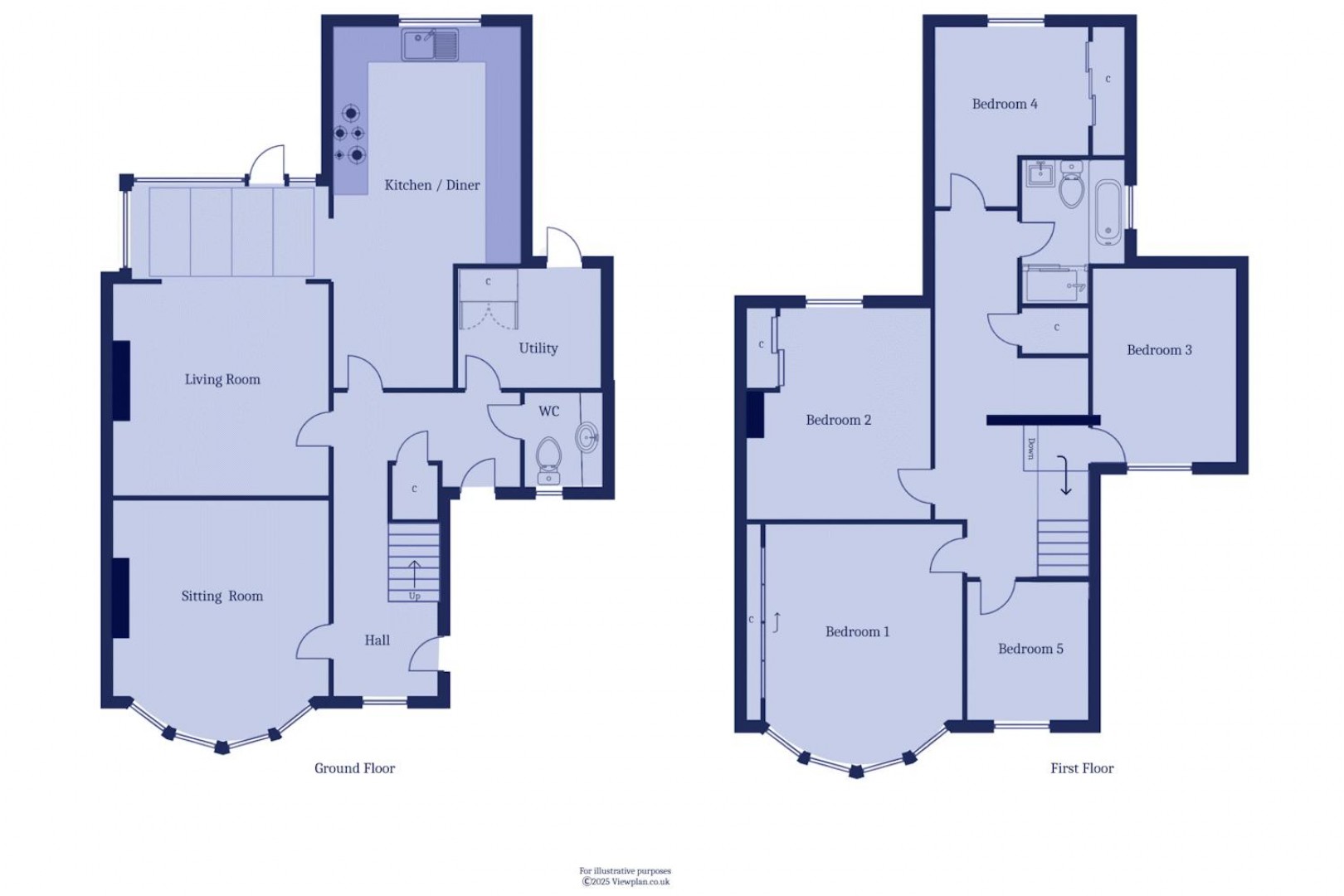Key Features
- Extended and upgraded semi-detached house
- Five bedrooms
- One bathroom
- Two reception rooms
- Excellent off-road parking
- Enclosed, low maintenance rear garden
A large, double storey extended five bedroom family home in an excellent location and extensive off road parking and a sunny, low maintenance garden. Found in very good condition throughout having been improved and maintained to a high level by the current owners, the property offers versatile family space over two floors, close to good local schools and parks. The ground floor comprises the hallway, two reception rooms, kitchen / diner, utility room and WC while there are five bedrooms and a bathroom above. The driveway has space for three cars, comfortably, and the rear garden has artificial grass and patio areas. Viewing advised. EPC: C.
Details
Accommodation
Ground Floor
Hall
Composite front door with two double glazed panels. uPVC double glazed window to the front with original leaded stained glass. Herringbone LVT flooring. Two central heating radiators. Dado rails. Power points and phone point. Doors to the sitting room, living room, kitchen / diner, utility, WC and a second front door. Under stair cupboard.
Sitting Room (11' 9'' into recess x 14' 2'' into bay (3.57m into recess x 4.33m into bay))
A pleasant front facing reception room that provides versatile space as a sitting room, playroom or home office. Herringbone LVT flooring continued from the hall. uPVC double glazed bay window to the front. Period style fireplace with wooden surround, cast iron gas fire and a slate hearth. Coved ceiling. Power points and TV point. Central heating radiator.
Living Room (11' 9'' into recess x 18' 4'' (3.57m into recess x 5.6m))
Herringbone flooring continued from the hall. This is a spacious living room that extends into an open plan conservatory style space with perspex roof and uPVC double glazed windows and doors into the garden. Central heating radiator. Power points and TV point. Coved ceiling. Opening into the kitchen.
Kitchen / Diner (11' 3'' max x 24' 8'' max (3.44m max x 7.51m max))
An open plan kitchen with dining space and a uPVC double glazed window to the rear onto the garden. The fitted kitchen comprises a mixture of fitted shelving, wall units and base units with wood effect doors and light quartz work surfaces. Rangemaster range cooker with double oven, grill and five burner gas hob. Extractor hood. Plumbing for dishwasher and space for an American style fridge freezer. Stainless steel countersunk sink with drainer. Power points. Tiled flooring throughout. Space for a dining table and chairs. Central heating radiator. Power points. Extractor fan.
Utility Room (8' 8'' x 7' 4'' (2.64m x 2.23m))
A very useful space with large built-in cupboard as well as fitted shelving. Tiled floor. Power points. Plumbing for a washing machine and dryer. uPVC double glazed door to the garden.
WC (4' 10'' x 5' 9'' (1.47m x 1.75m))
Tiled floor and part tiled walls. WC and sink with storage below and to the side. Heated towel rail. uPVC double glazed window to the front.
First Floor
Landing
Fitted carpet to the stairs and landing. Central heating radiator. Dado rails. Hatch to the loft space. Doors to all five bedrooms and the bathroom. Built-in airing cupboard with gas combination boiler.
Bedroom 1 (11' 11'' into wardrobes x 14' 10'' (3.62m into wardrobes x 4.52m))
Double bedroom with uPVC double glazed bay window to the front. Fitted wardrobes with sliding doors. Fitted carpet. Coved ceiling. Central heating radiator. Power points.
Bedroom 2 (10' 11'' into recess x 12' 9'' (3.34m into recess x 3.89m))
Double bedroom with uPVC double glazed window to the rear, overlooking the garden. Fitted carpet. Fitted wardrobes with sliding doors. Power points and TV point. Central heating radiator. Coved ceiling.
Bedroom 3 (8' 8'' x 12' 11'' (2.65m x 3.94m))
Double bedroom with uPVC double glazed window to the front. Laminate flooring. Central heating radiator. Power points and TV point.
Bedroom 4 (11' 4'' into wardrobes x 10' 10'' to door (3.46m into wardrobes x to door 3.3m))
Another double bedroom, once again with uPVC double glazed window to the rear, overlooking the garden. Central heating radiator. Power points. Built-in wardrobes to one walls. Laminate flooring.
Bedroom 5 (6' 7'' x 8' 2'' (2m x 2.5m))
Single bedroom with uPVC double glazed window to the front. Fitted carpet. Central heating radiator. Power points and TV point. Coved ceiling.
Bathroom (7' 9'' x 8' 6'' into shower (2.36m x 2.59m into shower))
A modern bathroom with suite comprising a panelled bath, WC, sink with storage below and a shower cubicle with mixer shower. Heated towel rail. Extractor fan. Tiled floor and fully tiled walls. uPVC double glazed window to the side.
Outside
Front
Off road parking for two to three cars, laid to block paving. Flower bed to the front corner. Outside light.
Rear Garden
An enclosed and low maintenance rear garden with a northerly aspect. Mostly laid to artificial grass and with a raised natural stone patio. Brick planting beds to both sides, well stocked with flowering plants. The raised patio has a large timber storage shed. Outside tap and light.
Additional Information
Tenure
The property is freehold (WA178585).
Council Tax Band
The Council Tax band for this property is F, which equates to a charge of £3068.02 for 2025/26.
Approximate Gross Internal Area
1654 sq ft / 153.7 sq m.
Utilities
The property is connected to mains gas, electricity, water and sewerage services and has gas central heating.
Floorplan

