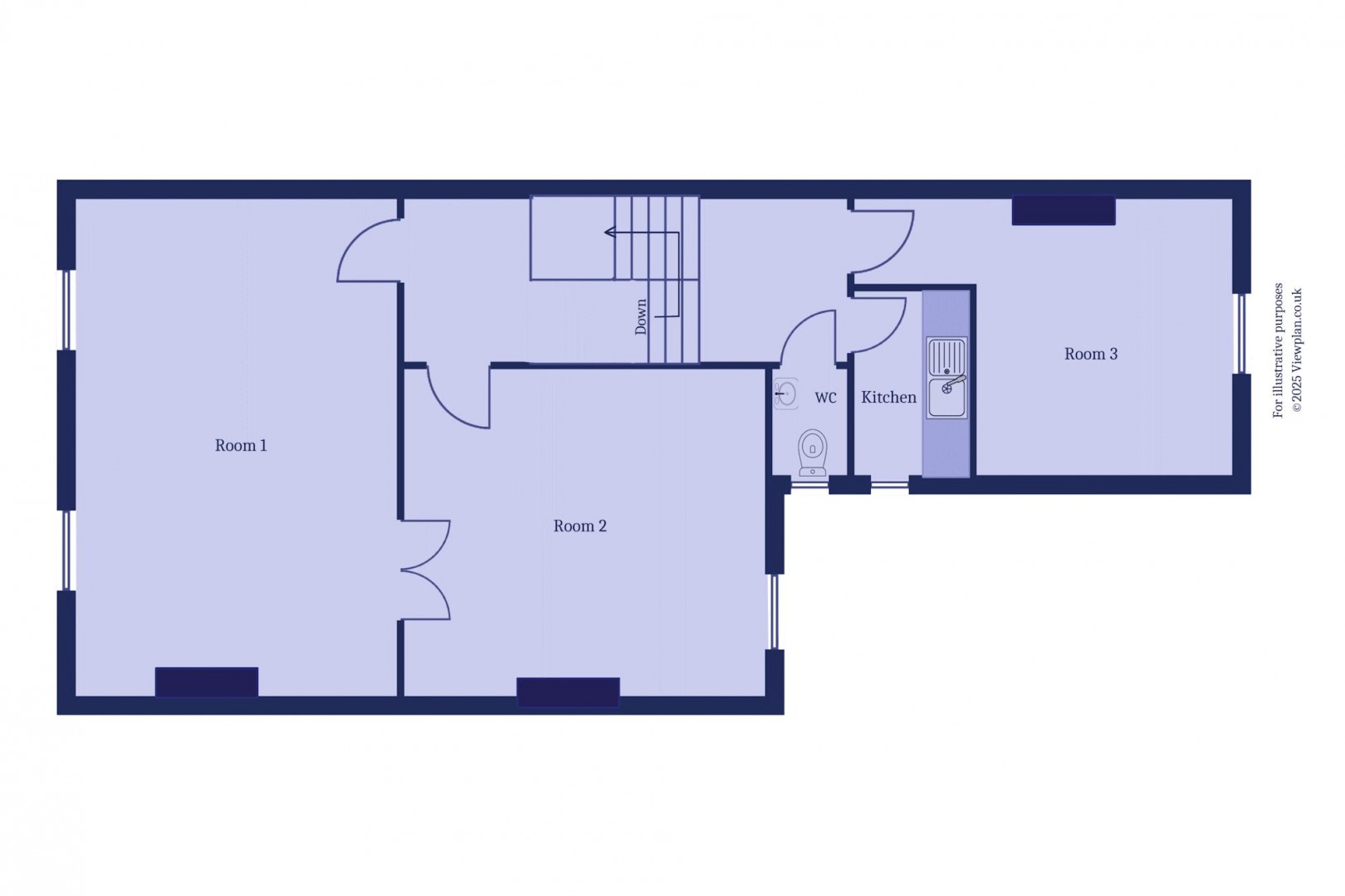Key Features
- First floor office space
- Three offices / meeting rooms
- WC and kitchen
- Town centre location
- Three off road parking spaces
A first floor office space located in Penarth town centre and comprising three meeting rooms / offices / treatment rooms and with a WC and kitchen. Available immediately and ideally suited to small businesses. The property has three parking spaces in rear parking area accessed from Hickman Road.
Details
Accommodation
First Floor
Landing
Fitted carpet. Central heating radiator. Doors to the three offices, kitchen and WC.
Room 1 (19' 5'' into recess x 12' 10'' (5.92m into recess x 3.91m))
Laminate flooring. Two uPVC double glazed windows to the front. Coved ceiling. Power points. Two central heating radiators. Fitted shelves.
Room 2 (13' 1'' x 14' 4'' (3.98m x 4.37m))
Accessed from the landing and from Room 1. Laminate flooring. uPVC double glazed window to the rear. Central heating radiator. Power points.
Room 3 (10' 10'' into recess x 15' 11'' into doorway (3.3m into recess x 4.85m into doorway))
Fitted carpet. uPVC double glazed window to the rear. Central heating radiator. Power points. Phone point.
Kitchen (7' 5'' x 4' 9'' (2.26m x 1.44m))
Vinyl floor. Fitted base units and work surface. Sink with drainer. Gas boiler. uPVC double glazed window to the side.
WC (4' 5'' x 3' 2'' (1.34m x 0.97m))
WC and wash hand basin.
Terms
The accommodation is available on an Internal Repairing and Insuring basis for a flexible term of years to be negotiated.
Rates and Expenditure
It is advised that interested parties make their own enquiries with the Commercial Rates Department on /2.
VAT
All figures are quoted exclusive of V.A.T. where applicable.
Legal Costs
Each party to bear their own legal costs incurred in the transaction.
Service Charge
A service charge will be payable for common building expenditure.
Parking
The property has use of the three parking spaces in the rear parking area accessed from Hickman Road.
Floorplan

