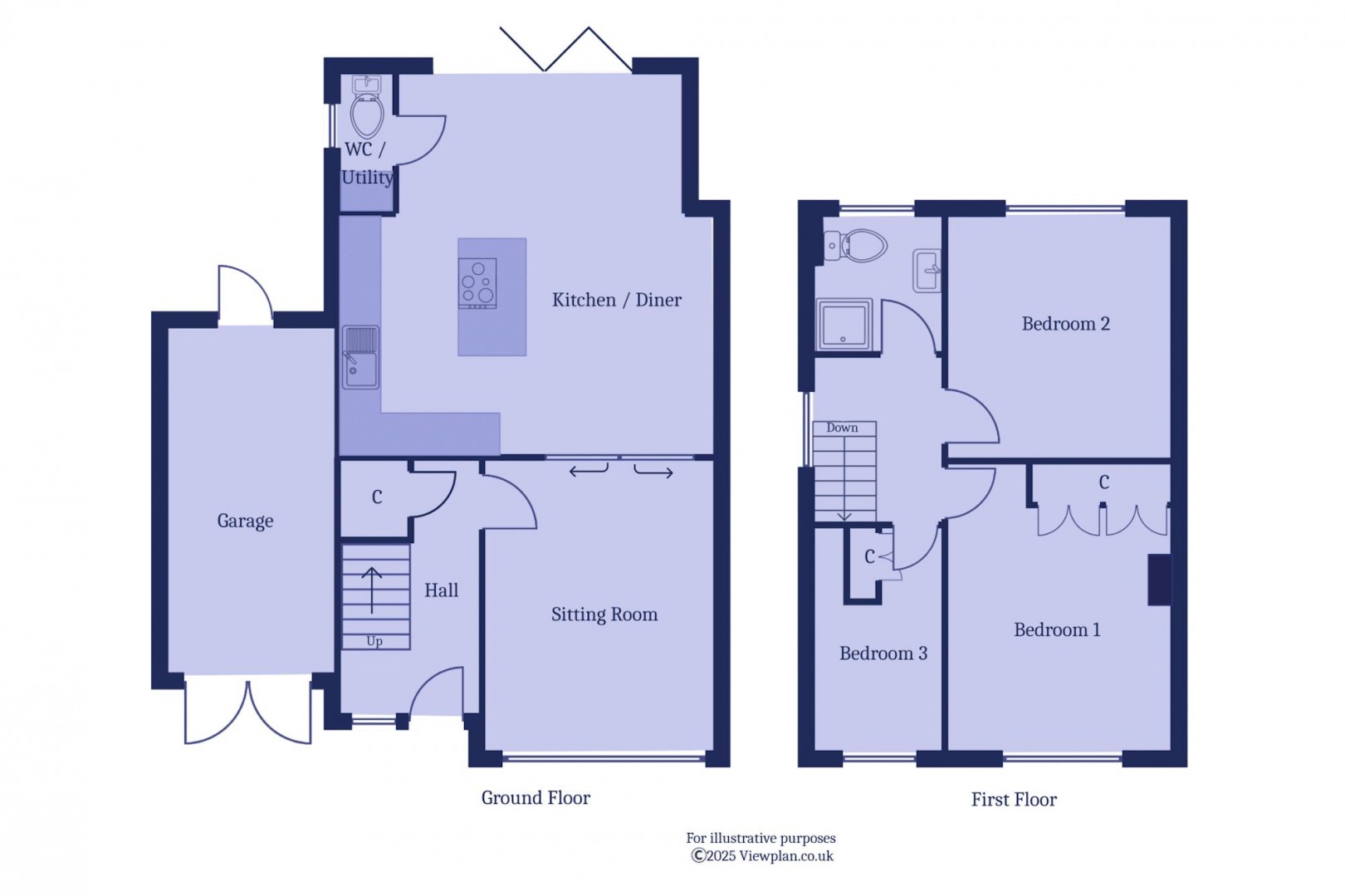Key Features
- A fully renovated, modern semi-detached house, conveniently located for schools, road, bus and rail links, as well as being walking distance from the town centre
- Ground floor extension creating a open plan kitchen / diner / family room
- Three bedrooms
- Well-landscaped, south facing garden
- Driveway providing parking for two cars to the front, and a new garage / store
- Ground floor WC / Utility
A fully renovated and ground floor extended three bedroom semi-detached house, which has been completely overhauled by the current owner to include a new central heating system and a new roof as well as the extended living space. The ground floor comprises the hall, sitting room, kitchen / diner and the utility room with WC while there are three bedrooms and the bathroom above. The property has excellent parking to the front and a garage as well as a south facing, low maintenance rear garden. Viewing advised. EPC: C.
Details
Accommodation
Ground Floor
Hall
uPVC front door with double glazed window to the side. Central heating radiator. Laminate floor. Stairs to the first floor with under stair cupboard. Door to the sitting room.
Sitting Room (10' 3'' x 13' 0'' (3.12m x 3.96m))
Laminate flooring, continued from the entrance hall. Large uPVC double glazed window to the front with fitted Venetian blinds. Feature fireplace with stove style electric fire and oak lintel. Central heating radiator. Power points and TV point. Sliding doors to the rear into the extended kitchen / diner.
Kitchen / Diner (16' 7'' max x 18' 3'' max (5.06m max x 5.55m max))
An extended, open plan space, ideal for families and perfect for entertaining, this kitchen / diner has both sitting and dining space along with three pane bi-fold doors opening out onto the garden, with integrated blinds. Tiled floor throughout. Fitted kitchen comprising wall units and base units with grey doors and stone effect work surfaces and matching central island. Integrated appliances including an electric double oven and grill, five burner gas hob with extractor hood over, a microwave and a dishwasher. Freestanding American style fridge freezer. Single bowl stainless steel sink with tiled splashback. Recessed lights and feature pendant lighting. Central heating radiator. Power points and TV point. Door to the utility / WC.
Utility / WC (2' 6'' x 6' 2'' (0.76m x 1.89m))
A very useful space that provides a ground floor WC as well as room and plumbing for a washing machine and dryer. WC with space saving cistern mounted sink. Central heating radiator. uPVC double glazed window to the side. Part tiled walls. Extractor fan.
First Floor
Landing
Fitted carpet to the stairs and landing. uPVC double glazed window to the side with fitted blinds. Power points. Doors to three bedrooms and the bathroom. Hatch to the loft space, with ladder. The loft is mostly boarded and there is electric light.
Bedroom 1 (10' 0'' x 13' 0'' (3.04m x 3.95m))
Double bedroom to the front of the house. uPVC double glazed window. Fitted carpet. Fitted wardrobes. Power points and central heating radiator.
Bedroom 2 (10' 0'' x 10' 10'' (3.04m x 3.31m))
The second double bedroom, this time with uPVC double glazed window to rear, overlooking the garden. Fitted carpet. Central heating radiator. Power points.
Bedroom 3 (6' 7'' x 10' 0'' (2m x 3.04m))
Single bedroom with uPVC double glazed window to the front, with fitted blinds. Fitted carpet. Built-in wardrobe. Central heating radiator. Power points.
Bathroom (5' 10'' x 6' 1'' (1.78m x 1.86m))
Suite comprising a walk-in shower with twin head mixer shower, WC and a sink with storage below. Fully tiled. Heated towel rail. uPVC double glazed window to the rear.
Outside
Front
The property has a Presscrete driveway to the front that provides side-by-side off road parking for two cars, as well as access to the garage. Outside lights with movement sensors.
Garage (7' 6'' x 15' 3'' (2.28m x 4.64m))
Aluminium double locking doors to the front and a uPVC door to the rear.
Rear Garden
An attractive, nicely landscaped and relatively low maintenance rear garden with a southerly aspect. There is a large patio that comes off the back of the house, which then steps down slightly onto the lawn. Mature planting to one side. Timber storage shed. Outside lights with sensors, as well as outside power points and tap. There is an enclosed side area, perfect for storage, that has a door into the back of the garage.
Additional Information
Tenure
The property is freehold (WA292659).
Council Tax Band
The Council Tax band for this property is E, which equates to a charge of £2596.01 for 2025/26.
Approximate Gross Internal Area
965 sq ft / 89.7 sq m.
Utilities
The property is connected to mains gas, electricity, water and sewerage services and has gas central heating.
Notes
In recent years, the property has been completely renovated by the current owner, with works including a new roof, a new central heating system with boiler, new garage, kitchen extension, new kitchen, bathroom, and full external landscaping both front and back.
Floorplan

