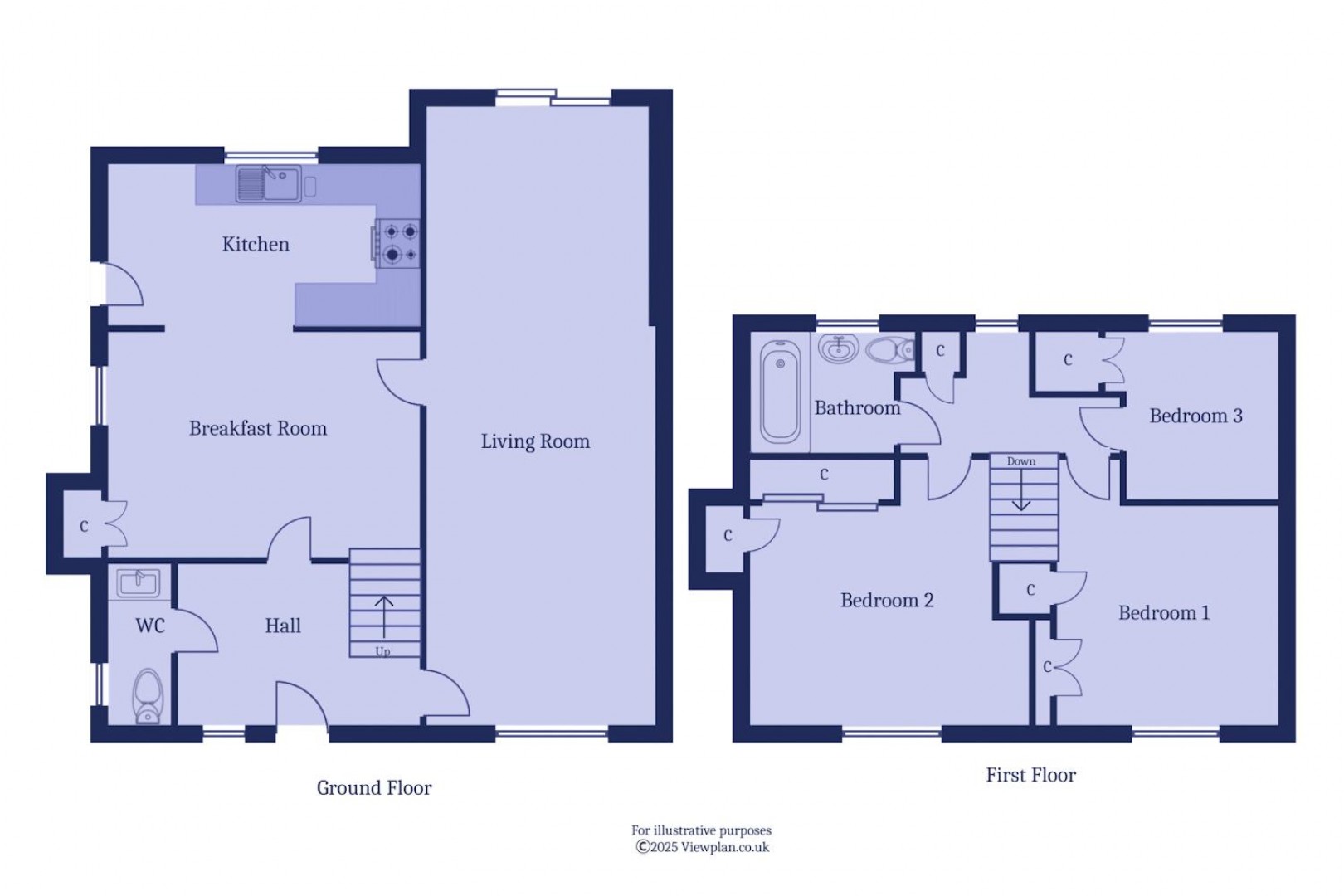Key Features
- Ground floor extended three bedroom semi-detached house
- Three reception rooms
- Three bedrooms
- One bathroom
- Enclosed, south facing rear garden with new garden room / office
- Off road parking to the front, with quiet
- Quiet cul-de-sac location
A partly renovated, ground floor extended and much improved three bedroom semi-detached with a south facing garden, located in a very quiet cul-de-sac close to schools and local amenities such as Penarth Athletic Club, the Old Penarthians RFC and Cosmeston Lakes. The living accommodation comprises the entrance hall, living / dining room, kitchen, breakfast room and WC on the ground floor. There are three bedrooms and a bathroom above. The property has good off road parking to the front, a garage and a private rear garden with an impressive garden room - ideal space as a home office, gym of play room. Viewing advised. EPC: C.
Details
Accommodation
Ground Floor
Hall
Vinyl flooring. Doors into the living room, WC and breakfast room. Low level fitted cupboard. Central heating radiator. Composite front door with double glazed panels. Two uPVC double glazed windows to the front. Coved ceiling.
WC (2' 8'' x 7' 1'' (0.81m x 2.16m))
Tiled flooring. Central heating radiator. uPVC double glazed window to the side. WC and sink with storage below. Coved ceiling.
Breakfast Room / Sitting Room (13' 7'' x 10' 7'' (4.14m x 3.22m))
A lovely space that opens into the kitchen and gives access to the dining room. Wood effect LVT flooring in a herringbone pattern. Coved ceiling. uPVC double glazed picture window to the side. Recess shelving and cupboard. Some fire surround. Power points.
Kitchen (13' 7'' x 7' 3'' (4.13m x 2.2m))
A recently fitted kitchen comprising wall units and base units with gloss doors and quartz work surfaces. Integrated AEG appliances including an electric oven, grill, four zone induction hob and extractor hood. Space for a tall fridge freezer. Plumbing for washing machine and dishwasher. One and a half bowl countersunk stainless steel sink with drainer. uPVC double glazed window to the rear overlooking the garden.
Living Room (10' 7'' x 18' 0'' (3.22m x 5.49m))
Part of an open plan living room and dining room on the side of the property. Fitted carpet. uPVC double glazed window to the front with Venetian blinds. Coved ceiling. Central heating radiator. Power points and TV point. Open to the dining room.
Dining Room (10' 0'' x 8' 3'' (3.05m x 2.51m))
Fitted carpet. uPVC double glazed sliding doors to the rear into the garden. Vertical central heating radiator. Coved ceiling. Power points. Door into the breakfast room.
First Floor
Landing
Fitted carpet to the stairs and landing. uPVC double glazed window to the rear. Built-in cupboard with gas combination boiler. Coved ceiling. Hatch to the loft space.
Bedroom 1 (10' 7'' x 11' 6'' to doorway (3.23m x 3.5m to doorway))
Double bedroom with uPVC double glazed window to the front and two built-in cupboards. Central heating radiator. Power points. Coved ceiling. Venetian blinds to the window.
Bedroom 2 (12' 2'' into recess x 11' 7'' to doorway (3.71m into recess x 3.52m to doorway))
Another double bedroom to the front of the property. uPVC double glazed window to the front with Venetian blinds. Built-in cupboard and fitted wardrobes with sliding doors. Fitted desk. Fitted carpet. Central heating radiator. Coved ceiling. Power points.
Bedroom 3 (8' 9'' into recess x 8' 1'' (2.67m into recess x 2.47m))
Single bedroom with uPVC double glazed window to the rear overlooking the garden. Built-in cupboard. Fitted carpet. Central heating radiator. Coved ceiling. Power points.
Bathroom (8' 0'' max x 5' 5'' (2.43m max x 1.66m))
This is an extended bathroom with WC. Suite comprising a panelled bath with electric shower and glass screen, a WC and a pedestal sink. uPVC double glazed window to the rear. Central heating radiator. Coved ceiling.
Outside
Front
Off road parking with a driveway for three cars, as well as a lawned area. Access into the garage and to the rear garden.
Garden Room / Office (9' 0'' x 15' 6'' (2.75m x 4.72m))
A purpose built garden room, currently used as an office but a versatile space that could also be a gym, play room or entertaining area. Wood effect laminate flooring. Power points. Air conditioning. Recessed lights. Aluminium double glazed bifold doors to the front and a uPVC double glazed window to the side.
Garage (9' 9'' x 18' 9'' (2.97m x 5.72m))
Up and over garage door to the front and a wooden door and window to the side. Electric light and power points.
Rear Garden
A private, mature rear garden with a south westerly aspect, full of mature trees and plants and with areas of paved patio, lawn and stone chippings. Timber storage shed, garden room and garage. Bin store. Gated access to the driveway. Outside tap and lights.
Additional Information
Tenure
The property is freehold (WA776230).
Council Tax Band
The Council Tax band for this property is D, which equates to a charge of £2124.01 for 2025/26.
Approximate Gross Internal Area
990 sq ft / 92.0 sq m.
Utilities
The property is connected to mains electricity, gas, water and sewerage services and has gas central heating.
Floorplan

