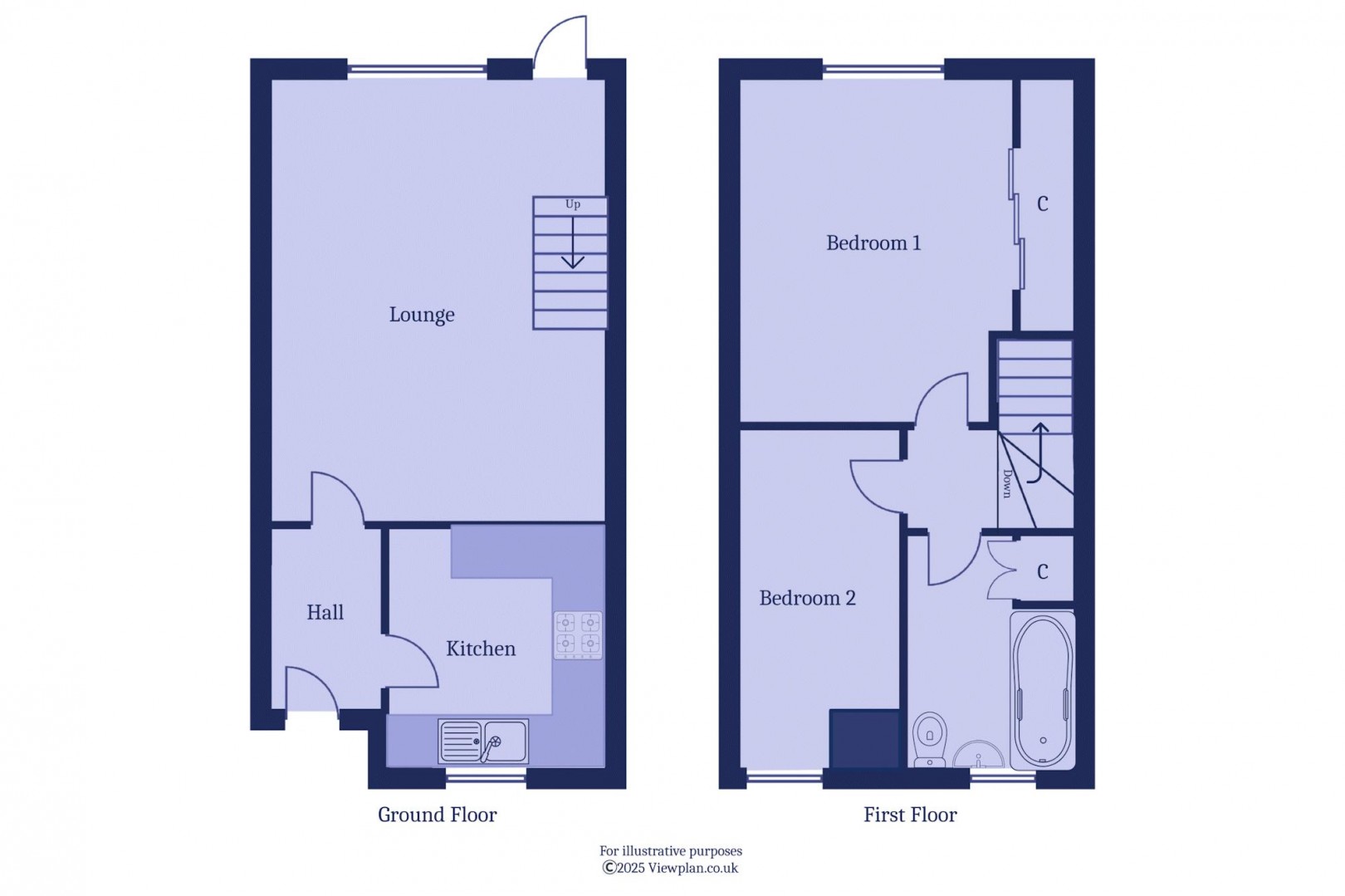Key Features
- Modern terraced house
- In good order throughout but with lots of potential
- Two bedrooms
- Open plan living / dining room with separate kitchen
- Southerly garden
- Off road parking for two cars
A modern two bedroom mid terrace property, ideal for first time buyers and older downsizers alike, in a quiet location close to the Cliff Walk, Railway Path and Cosmeston Lakes. The property comprises a hallway, kitchen and living room on the ground floor along with the two bedrooms and bathroom above. There is a front garden and a very pleasant south facing rear garden with access onto the parking area to the back. The property is in good order throughout and has plenty of potential to upgrade and adapt as required. Viewing advised. EPC: TBC.
Details
Accommodation
Ground Floor
Hall (3' 10'' x 6' 7'' (1.16m x 2.01m))
Fitted carpet. Wooden front door with double glazed panels. Central heating radiator. Coved ceiling. Power point. Doors to the kitchen and living room.
Kitchen (7' 10'' x 8' 8'' (2.38m x 2.63m))
Tiled floot and part tiled walls. There is a fitted kitchen comprising wall units and base units with laminate work surfaces. Freestanding cooker with oven, grill and four burner gas hob. Space for a fridge freezer and plumbing for a washing machine. Single bowl stainless steel sink with drainer. uPVC double glazed window to the front. Power points.
Living / Dining Room (11' 11'' x 15' 7'' (3.63m x 4.75m))
A spacious living room with dining space, uPVC double glazed door and window into the rear garden and stairs to the first floor. Fitted carpet. Power points and TV point. Central heating radiator. Coved ceiling.
First Floor
Landing
Fitted carpet to the stairs and landing. Doors to both bedrooms and the bathroom. Power point. Hatch to the loft space.
Bedroom 1 (11' 11'' x 12' 2'' max (3.63m x 3.72m max))
Double bedroom to the rear of the house wiyh a uPVC double glazed window that overlooks the garden. Fitted carpet. Extensive fitted wardrobes to one wall with mirrored sliding doors. Coved ceiling. Central heating radiator. Power points.
Bedroom 2 (5' 10'' x 13' 11'' (1.78m x 4.25m))
A large single bedroom with uPVC double glazed window to the front. Fitted carpet. Coved ceiling. Power points and central heating radiator.
Bathroom (5' 10'' x 8' 5'' (1.77m x 2.56m))
Tiled floor and fully tiled walls. Large built-in cupboard with gas combination boiler. Suite comprising a curved panelled bath with mixer shower and glass screen, a WC and a sink. uPVC double glazed window to the front with fitted Roman blind. Coved ceiling. Heated towel rail.
Outside
Front
Front garden laid to lawn and with a pathway to the front door. Covered external porch
Rear Garden
An enclosed rear garden with a pleasant southerly aspect. Paved patio from the living room door that provides a sitting area. This then becomes lawn with a planting bed to one side. Paved patio to the rear that is home to two timber sheds and gated access to the parking area.
Parking
The property has an allocated parking area to the rear, with space for two cars.
Additional Information
Tenure
The property is freehold (CYM194469).
Council Tax Band
The Council Tax band is D, which equates to a charge of £2124.01 for 2025/26.
Approximate Gross Internal Area
569 sq ft / 52.9 sq m.
Utilities
The property is connected to mains electricity, gas, water and sewerage services and has gas central heating.
Floorplan

