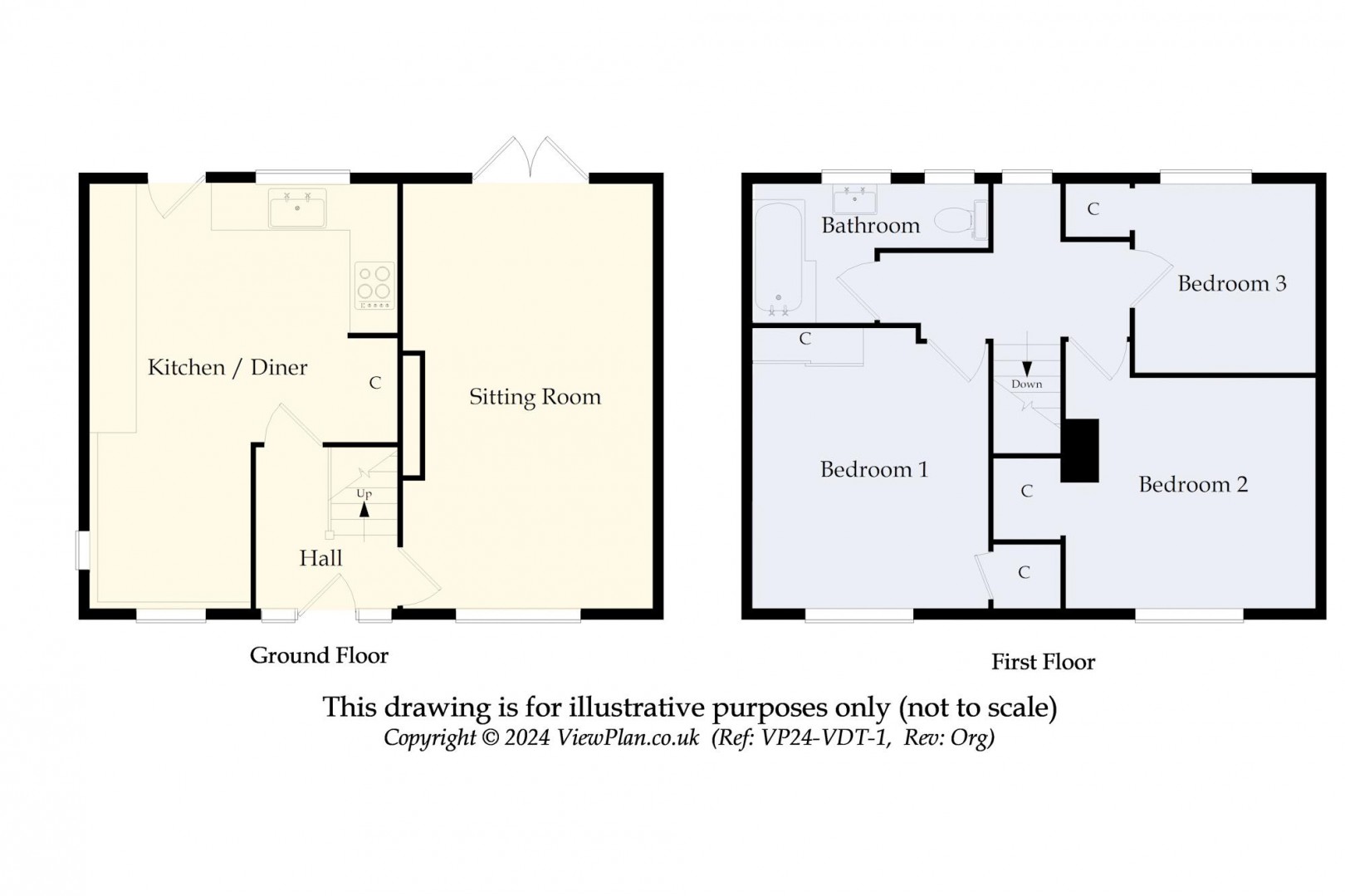Key Features
- Three bedrooms
- Off road parking
- Renovated
- Sizeable rear garden
- Situated in a popular location
A modern terraced property located in a lovely area. The living areas comprise a sitting room and kitchen / diner while there are three bedrooms and a bathroom above. The property further benefits from off road parking to the front and a low maintenance rear garden. This property is located in catchment for Victoria and Stanwell schools and is close to St Cyres Park. Viewing advised. EPC: D.
Details
Accommodation
Ground Floor
Hall
Tiled floor. Stairs to the first floor. Pine doors to the kitchen and living room. Central heating radiator. uPVC double glazed front door and side panels. Power points.
Living Room (10' 8'' x 17' 11'' (3.24m x 5.45m))
A dual aspect living room with uPVC double glazed window to the front and double doors to the rear into the garden. Fitted Venetian blinds to the front. Wood effect laminate floor. Coved ceiling. Central heating radiator. Power points and TV point.
Kitchen / Diner (13' 3'' max x 17' 9'' max (4.05m max x 5.4m max))
A reconfigured kitchen with dining space. uPVC double glazed window to the front and rear along with a door into the garden. Fitted Venetian blinds to the front and rear windows. Tiled floor. Fitted kitchen comprising wall units, base units and overhead storage all with matt black shaker style doors and wooden work surfaces. Integrated appliances including an electric oven, four burner gas hob with extractor hood over, fridge freezer and a dishwasher. Plumbing for washing machine. Single bowl ceramic sink. Part tiled walls. Power points. Central heating radiator. Under stair storage area.
First Floor
Landing
Fitted carpet to the stairs and landing. Pine doors to all rooms. uPVC double glazed window to the rear with fitted Venetian blinds.
Bedroom 1 (10' 2'' x 12' 1'' max (3.09m x 3.68m max))
Double bedroom with uPVC double glazed window to the front of the house with fitted Venetian blinds. Fitted carpet. Built-in cupboard. Central heating radiator. Power points. Coved ceiling.
Bedroom 2 (10' 8'' x 11' 7'' into doorway (3.24m x 3.52m into doorway))
The second front facing double bedroom. Fitted carpet. uPVC double glazed window to the front with fitted Venetian blinds. Central heating radiator. Power points. Built-in cupboard. Hatch to the loft space.
Bedroom 3 (8' 0'' x 8' 0'' (2.43m x 2.45m))
Single bedroom with uPVC double glazed window to the rear overlooking the garden and with fitted Venetian blinds. Fitted carpet. Central heating radiator. Power points. Built-in cupboard.
Bathroom (9' 11'' x 5' 3'' (3.03m x 1.6m))
Tiled floor and walls. Suite comprising a panelled p-shaped bath with mixer shower and glass screen, WC and wash hand basin. Two uPVC double glazed windows to the rear, both with fitted Venetian blinds. Heated towel rail.
Outside
Front
Off road parking for one car laid to block paving. Additional area laid to slate chippings.
Rear Garden
An enclosed rear garden laid to a mixture of paved patio and artificial grass, with a large shed that offers excellent additional storage.
Additional Information
Furnishing Status
The property will be unfurnished.
Council Tax Band
The Council Tax band for this property is D, which equates to a charge of £2,124.01 for the year 2025/26.
Approximate Gross Internal Area
839 sq ft / 78 sq m.
Our Fees
For all tenancies, we require rent paid one month in advance. Prior to the commencement of any tenancy, tenants must pay, in cleared funds, the first months rent unless otherwise agreed. A further payment of one months rent plus £100 is also due as a security deposit, this payment will be held in the Government backed TDS scheme. Initial move-in monies can be paid online via BACS, with a debit or credit card via The Letting Partnership (on the phone), or in cash to David Baker & Company. Details of the Tenancy Deposit Scheme can be found on their site, www.tenancydepositscheme.com. A holding deposit equal to one weeks rent is payable to secure the property. David Baker & Company is a member of The Property Ombudsman. David Baker & Company is a member of a Client Money Protection scheme operated by Client Money Protect (CMP).
Floorplan

