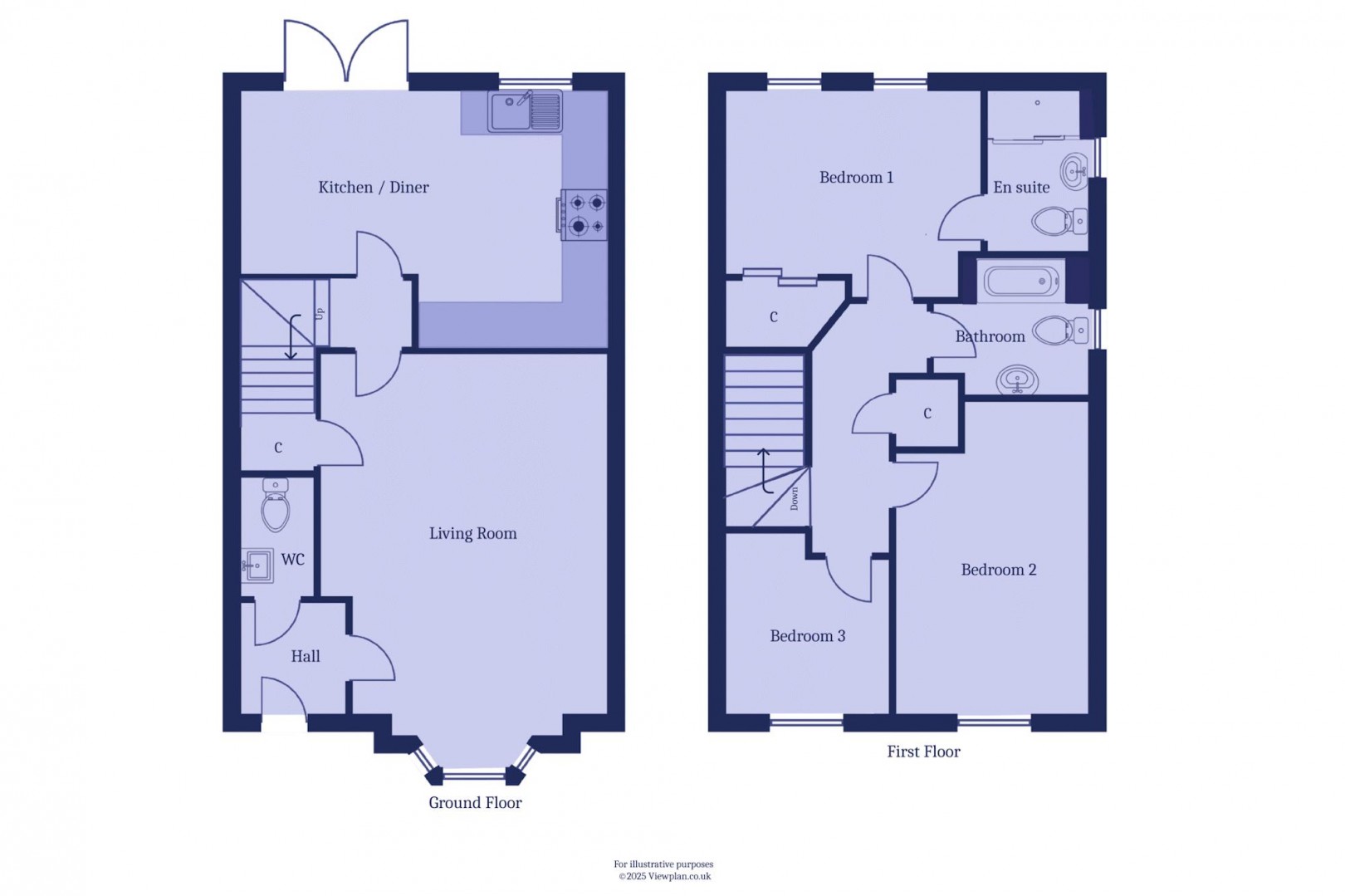Key Features
- Modern semi-detached house
- Three bedrooms
- Living room and kitchen / diner
- Enclosed rear garden with countryside views
- Off road parking
- In excellent condition throughout
A modern three bedroom semi-detached house, located on the outskirts of Penarth, close to schools, within easy reach of the town centre and giving good access out into the Vale of Glamorgan, to Cardiff and the M4. The property comprises the hall, living room, kitchen / diner and WC on the ground floor along with three bedrooms and two bathrooms above. There is good off road parking to the front and enclosed, southerly rear garden with views over the nearby fields. The property is in excellent condition throughout and viewing is advised. EPC: B.
Details
Accommodation
Ground Floor
Hall (4' 8'' x 4' 10'' (1.41m x 1.47m))
LVT flooring. Central heating radiator. Power points. Composite front door and doors into the living room and WC.
Living Room (11' 11'' max x 16' 4'' into bay (3.62m max x 4.97m into bay))
Fitted carpet. uPVC double glazed bay window to the front. Power points and TV point. Central heating radiator. Door to the rear into an inner hall that has stairs to the first floor, power points, central heating radiator and a door into the kitchen/ diner.
Kitchen / Diner (15' 6'' x 10' 10'' max (4.72m x 3.31m max))
LVT flooring throughout. A fitted kitchen comprising wall units and base units with white gloss doors and wood effect laminate work surfaces. Integrated appliances including an electric oven, four burner gas hob, extractor hood, dishwasher, fridge freezer and washing machine. Single bowl stainless steel sink with drainer. uPVC double glazed window and doors to the rear out into the garden. Central heating radiator. Power points.
WC (3' 5'' x 5' 2'' (1.03m x 1.57m))
WC and sink. LVT flooring continued from the hall. Extractor fan.
First Floor
Landing
Fitted carpet to the stairs and landing. Built-in cupboard with fitted shelving and power points. Power points. Hatch to the loft space. Doors to all three bedrooms and the bathroom.
Bedroom 1 (10' 9'' max x 9' 5'' max (3.27m max x 2.88m max))
Double bedroom with en-suite and two uPVC double glazed windows to the rear that offer very pleasant views over the nearby fields. Fitted wardrobes with mirrored sliding doors. Fitted carpet. Power points. Central heating radiator. Door to the en-suite.
En-Suite (4' 5'' x 6' 11'' (1.35m x 2.11m))
Vinyl floor and part tiled walls. Suite comprising a shower cubicle with electric shower, a WC and sink. Heated towel rail. uPVC double glazed window to the side. Extractor fan. Shaver point.
Bedroom 2 (8' 2'' x 12' 8'' (2.48m x 3.87m))
Double bedroom with uPVC double glazed window to the front. Fitted carpet. Central heating radiator. Power points and TV point. Central heating radiator.
Bedroom 3 (7' 2'' x 7' 6'' into recess (2.19m x 2.28m into recess))
Single bedroom with uPVC double glazed window to the front. Fitted carpet. Central heating radiator. Power points.
Bathroom (7' 1'' max x 5' 11'' (2.17m max x 1.81m))
Vinyl floor and part tiled walls. Suite comprising a bath with mixer shower and glass screen, a WC and a sink. uPVC double glazed window to side. Heated towel rail. Extractor fan.
Outside
Front
Driveway parking for two cars. Gated access to the rear garden. The property also owns the section of tarmac and grass across from the front door. Area laid to slate chippings, with mature planting. Outside light.
Rear Garden
An enclosed rear garden with an open southerly aspect and views over the fields across the road. Areas of patio and lawn. Timber shed. Gated access to the front. Power points and outside tap.
Additional Information
Tenure
The property is held on a freehold basis (CYM720939) with an additional, small plot of land to the front held on a different title (CYM710269).
Council Tax Band
The Council Tax band for this property is D, which equates to a charge of £2124.01 for 2025/26.
Approximate Gross Internal Area
802 sq ft / 74.5 sq m.
Utilities
The property is connected to mains gas, electricity, water and sewerage services and has gas central heating.
Floorplan

