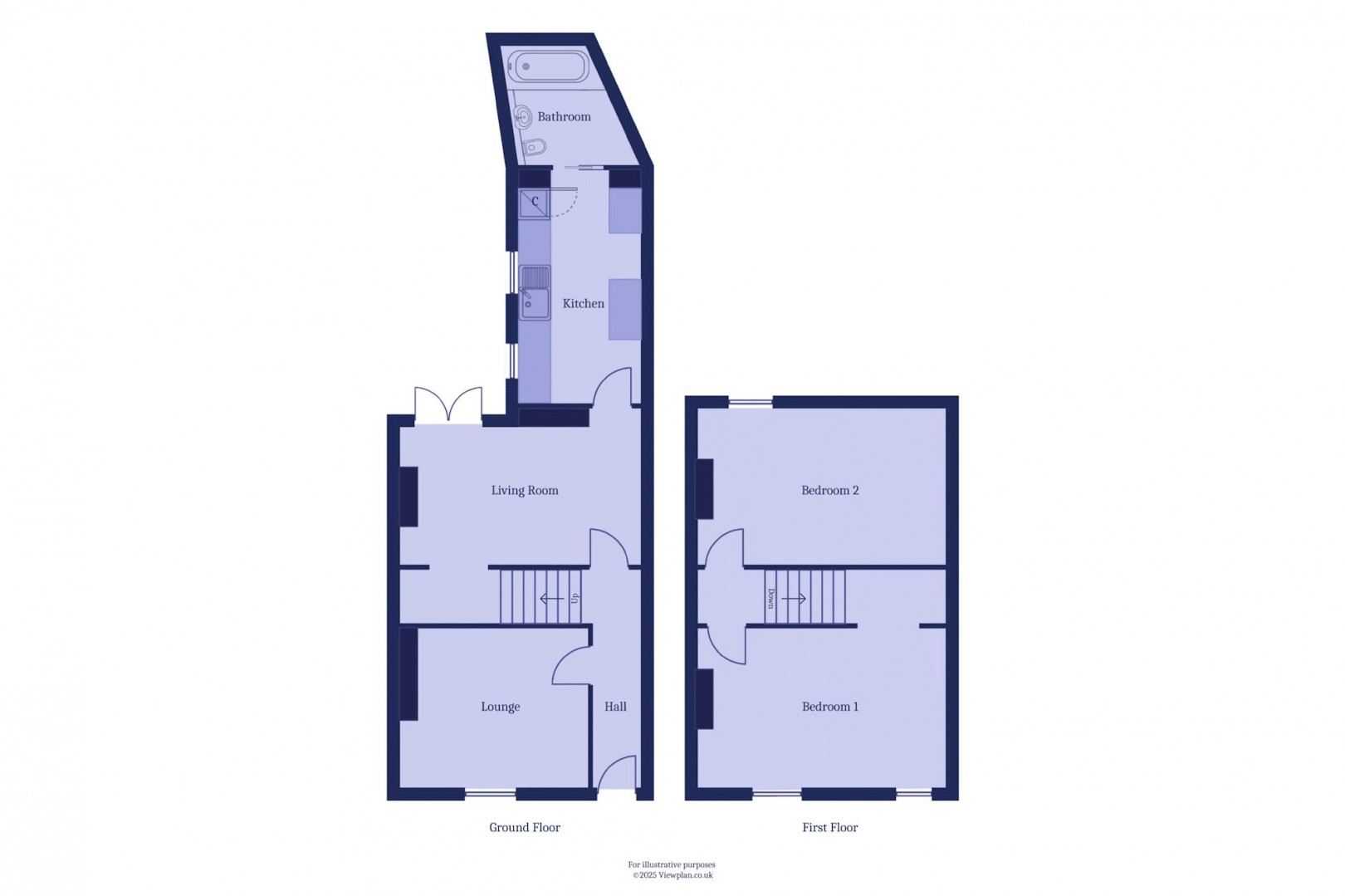Key Features
- Period terraced house
- Two bedrooms
- Ground floor bathroom
- Two reception rooms
- An excellent, central location
- In need of upgrading throughout
- No onward chain
A Victorian mid-terraced house in need of considerable renovation and upgrading but offering fantastic potential in an excellent location, close to the town centre, public transport links and schools. Comprises a hall, two reception rooms, kitchen and bathroom on the ground floor along with two double bedrooms above. The property has an enclosed rear garden and is being sold with no onward chain. EPC: D.
Details
Accommodation
Ground Floor
Hall
Composite front door with double glazed window. Central heating radiator. Timber floor. Original cornice.
Lounge (11' 1'' into recess x 9' 5'' (3.39m into recess x 2.88m))
Timber floor. uPVC double glazed window to the front. Original cornice and skirting boards. Tiled fireplace with open fire. Low level cupboard with gas meter and shelving above. Central heating. Power points.
Sitting Room (14' 8'' into recess x 9' 6'' (4.48m into recess x 2.89m))
Timber floor. uPVC double glazed doors to the garden. Under stair cupboard. Door to the kitchen. Power points. Central heating radiator.
Kitchen (7' 3'' x 13' 8'' (2.21m x 4.17m))
Vinyl flooring. Two uPVC double glazed windows to the side. Central heating radiator. Part tiled walls. Fitted kitchen comprising wall units and base units with laminate work surfaces. Single bowl stainless steel sink with drainer. Door to the bathroom. Power points. Cupboard with gas boiler.
Bathroom (6' 0'' max x 6' 7'' (1.82m max x 2m))
Vinyl floor. uPVC double glazed windows to the rear. Suite comprising a panelled bath with hand shower fitting, WC and sink with storage below. Heated towel rail. Extractor fan. Tiled walls.
First Floor
Landing
Doors to the bedrooms.
Bedroom 1 (14' 6'' into recess x 9' 6'' (4.42m into recess x 2.9m))
Double bedroom across the full width of the front of the house. Two uPVC double glazed windows. Timber floor. Built-in wardrobe. Power points. Central heating radiator.
Bedroom 2 (14' 8'' into recess x 9' 5'' (4.47m into recess x 2.87m))
Double bedroom across the full width of the rear of the property. Timber floor. uPVC double glazed window to the rear overlooking the garden. Central heating radiator. Power points. Hatch to the loft space with ladder.
Outside
Front
Forecourt laid to paving. Original brick wall, iron railings and gate plus a pathway to the front door.
Rear Garden
An enclosed rear garden with hardstanding side return accessed from the living room. This area steps down onto a lawned garden with mature planting. Original low stone walls to both sides. Outside tap.
Additional Information
Tenure
The property is held on a freehold basis (CYM513728).
Council Tax Band
The Council Tax band for this property is D, which equates to a charge of £2124.01 for the year 2025/26.
Approximate Gross Internal Area
769 sq ft / 71.4 sq m.
Utilities
The property is connected to mains gas, electricity, water and sewerage services and has gas central heating.
Floorplan

