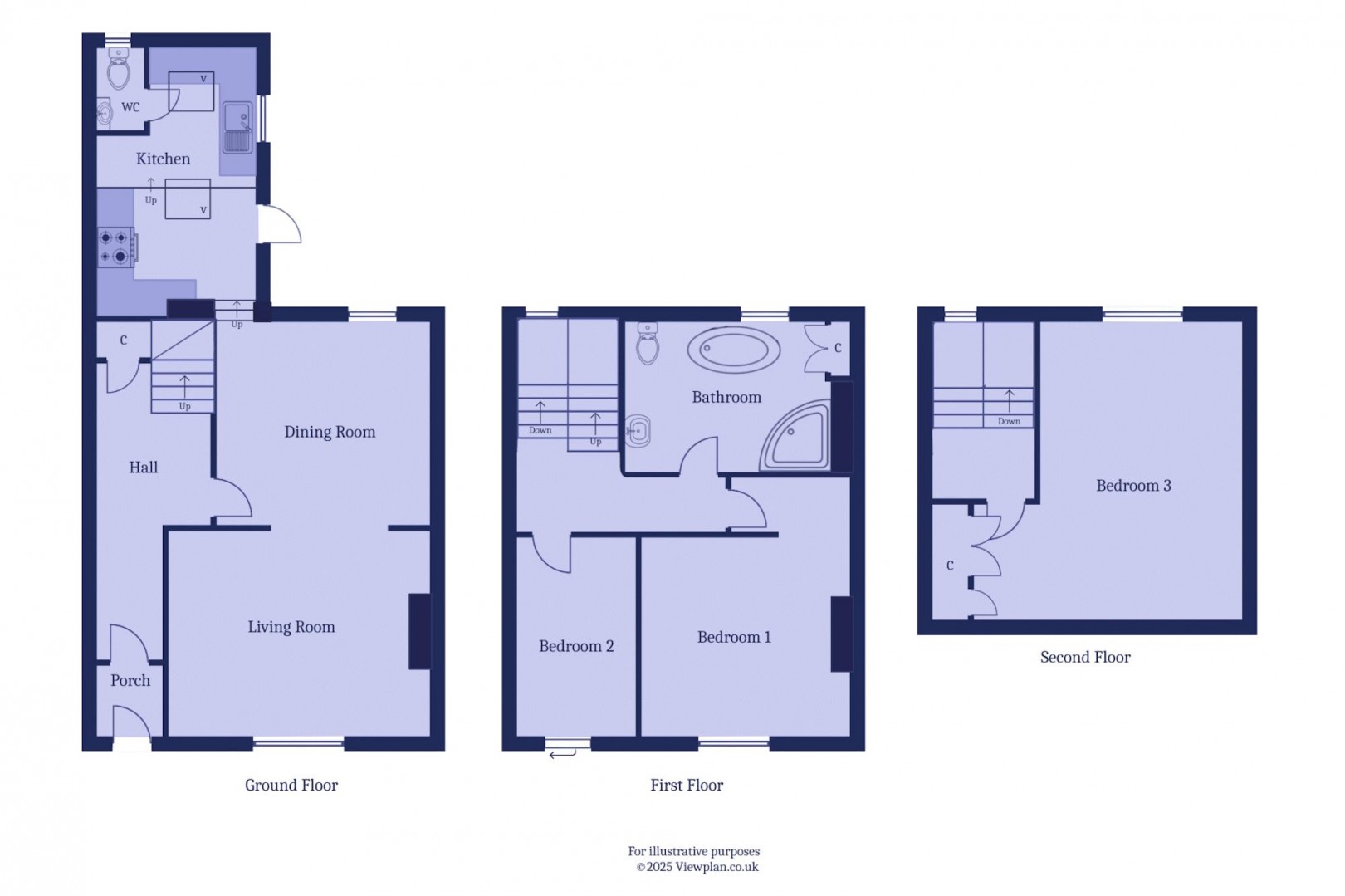A fully renovated and loft converted three bedroom mid-terraced property in a central Penarth location. Completely overhauled and upgraded with works including the rebuilding of the front of the house, re-wire, new central heating system, new windows, kitchen, bathroom and the loft conversion. The property comprises the hall, living / dining room, kitchen and cloakroom on the ground floor along with two bedrooms and bathroom on the first floor and another bedroom above. There is a raised forecourt to the front and an enclosed, relatively private rear garden. An excellent town centre home. EPC: C.
Details
Accommodation
Ground Floor
Porch (3' 6'' x 3' 9'' (1.06m x 1.14m))
Composite front door with double glazed panels. Timber glazed inner door to the hall. Electric light.
Hall
Laminate flooring. Central heating radiator. Door to the living room. Under stair cupboard. Power point.
Living Room (13' 2'' into recess x 10' 5'' (4.02m into recess x 3.17m))
Part of the open plan living and dining space. Laminate flooring. uPVC double glazed window to the front with fitted shutters. Coved ceiling. Period style fireplace with wooden surround and a fitted gas fire. Bespoke fitted cupboards and shelving to both sides of the chimney breast. Power points and TV point. Central heating radiator. Open to the dining room.
Dining Room (10' 10'' x 10' 4'' (3.3m x 3.14m))
Laminate flooring continued from the living room. uPVC double glazed window to the rear into the garden. Coved ceiling. Central heating radiator. Power points. Open to the kitchen.
Kitchen (8' 9'' x 12' 5'' (2.67m x 3.79m))
A modern kitchen, comprising fitted wall units and base units with white gloss doors and wooden work surfaces. Integrated appliances including both a high end electric oven and four zone induction hob, extractor hood and dishwasher. Recess for fridge freezer. Plumbing for washing machine and dryer. Single bowl stainless steel sink. Two Velux windows. Part tiled walls. Power points. uPVC double glazed window and door to the side, into the garden. Door to the WC. Recessed lights. Central heating radiator.
WC (2' 7'' x 4' 2'' (0.8m x 1.28m))
WC and sink with storage below. Window to the rear. Tiled floor.
First Floor
Landing
Fitted carpet to the stairs and landing. Central heating radiator. Stairs to the second floor. Doors to two bedrooms, the bathroom and a feature curved wall. Central heating radiator. Recessed lights. Power points.
Bedroom 1 (10' 7'' into recess x 13' 7'' (3.23m into recess x 4.15m))
A double bedroom with uPVC double glazed window to the front, with fitted shutters. Fitted carpet. Central heating radiator. Power points and TV point. Recessed lighting.
Bedroom 2 (6' 2'' x 10' 0'' (1.87m x 3.06m))
A well-sized single bedroom that is equally suited to being a home office and currently used as such. uPVC double glazed window to the front with fitted shutters. Central heating radiator. Power points, data and TV point. Recessed lighting
Bathroom (11' 4'' x 7' 2'' (3.46m x 2.19m))
A spacious and stylish bathroom with suite comprising a freestanding bath with mixer tap and hand shower fitting, a corner shower cubicle with mixer shower, a WC and sink. Built-in cupboard. Heated towel rail and central heating radiator. Recessed lights and extractor fan. Shaver point. uPVC double glazed window to the rear.
Second Floor
Landing
Fitted carpet to the stairs and landing. Door to the bedroom and a uPVC double glazed window to the rear.
Bedroom 3 (13' 4'' plus cupboards x 15' 0'' (4.06m plus cupboards x 4.58m))
A double bedroom with uPVC double glazed window to the rear overlooking the garden. Fitted carpet. Eaves storage. Power points. Central heating radiator. Recessed lights. Fitted cupboard. TV point.
Outside
Front
A raised front garden, with steps from the pavement.
Rear Garden
An enclosed rear garden with northerly aspect, split over two levels laid to paving and timber decking. Storage shed. Mature planting to both sides. Outside tap.
Additional Information
Tenure
The property is held on a freehold basis (WA98261).
Council Tax band
The Council Tax band for this property is D, which equates to a charge of £2124.01 for 2025/26.
Approximate Gross Internal Area
1038 sq ft / 96.4 sq m.
Utilities
The property is connected to mains gas, electricity, water and sewerage services.
Floorplan

