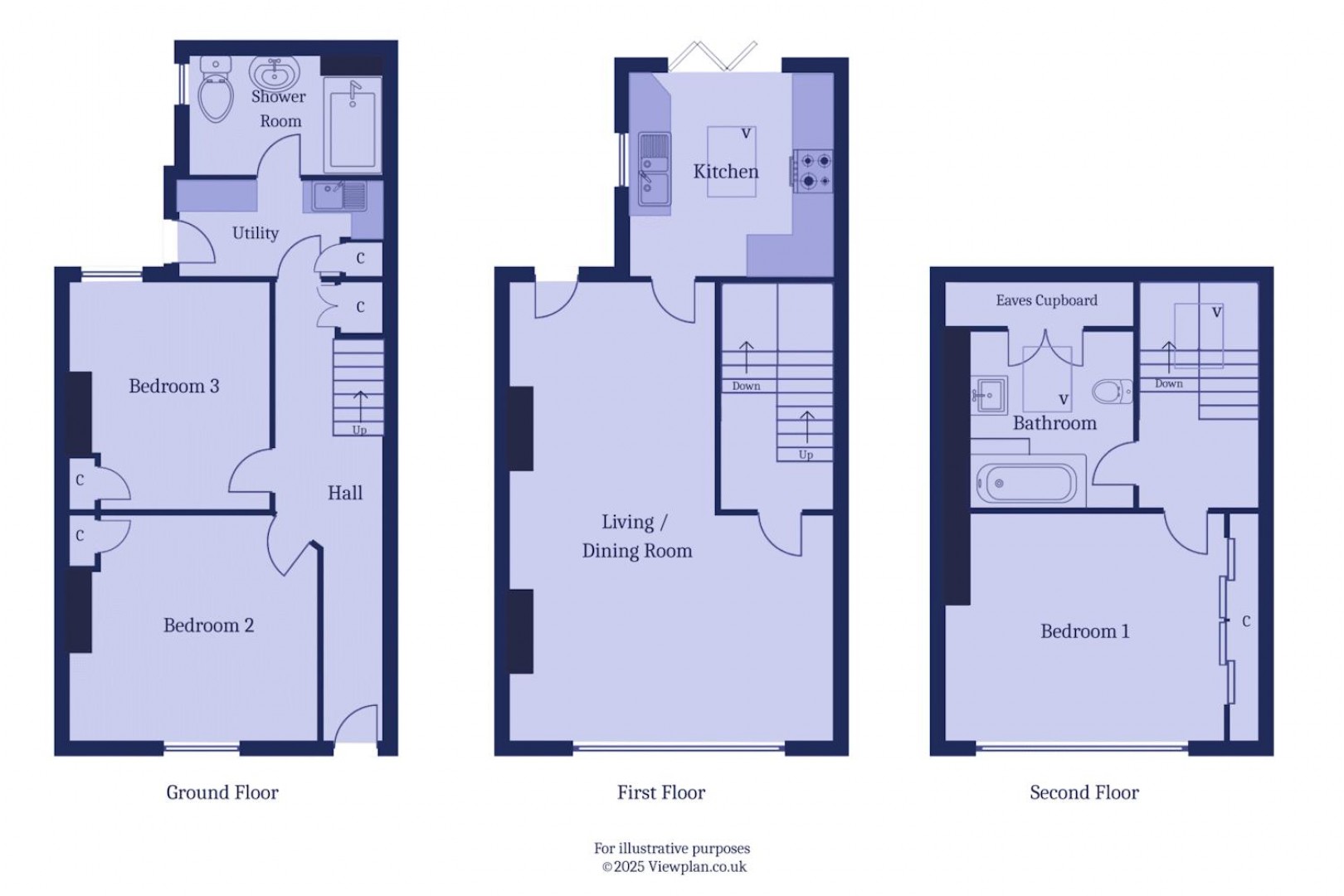Key Features
- Victorian terraced house
- Fantastic views over Cardiff from every floor
- Three bedrooms (two on the ground floor)
- Two bathrooms (one on the ground floor)
- Open plan first floor living space
- Re-landscaped southerly garden
- Fully renovated by the current owner
- In excellent condition throughout
- 1234 sq ft
A three bedroom Victorian terraced house with amazing views across Cardiff Bay, fully refurbished and reconfigured by the current owner and featuring a superb first floor living space with kitchen and a master bedroom suite on the top floor. Ideally located for Penarth town centre and Marina, while being within easy reach of Albert Road school and Belle Vue Park. The property has two ground floor bedrooms along with utility room and shower room. The main living space is on the first floor with panoramic views from the front and garden access at the rear while the main bedroom - with the best views in the house - and bathroom are above. The rear garden has been redeveloped and as well as being largely on one level, has a store building and lane access. Viewing advised. EPC: C.
Details
Accommodation
Ground Floor
Hall
Front door with double glazed panel. Wood effect laminate flooring. Central heating radiator. Power points. Original cornice and staircase to the first floor. Doors to both ground floor bedrooms, as well as the utility room that leads to the shower room.
Bedroom 2 (12' 1'' into recess x 11' 1'' (3.69m into recess x 3.37m))
Double bedroom to the front of the house, with impressive water views over Cardiff Bay and Cardiff itself. Fitted carpet. Built-in tall and low level recess cupboards. Power points. Central heating radiator. Original cornice.
Bedroom 3 (9' 10'' x 11' 2'' (3m x 3.4m))
Another ground floor double bedroom, this time with uPVC double glazed window to the rear. Fitted carpet. Built-in recess cupboard. Central heating radiator. Power points.
Utility Room (10' 0'' x 4' 10'' (3.05m x 1.48m))
Tiled floor. Fitted wall units, a tall cupboard and base units with laminate work surfaces. Single bowl stainless steel sink with drainer. Plumbing for washing machine and fridge. Central heating radiator. Power points. Composite door to the side. Recessed lighting. Door to the shower room.
Shower Room (9' 5'' x 6' 0'' (2.88m x 1.84m))
A fully tiled shower room with a suite comprising a walk-in shower with mixer shower and glass screen, WC and sink with storage below. Extractor fan. Heated towel rail. Shaver point. uPVC double glazed window to the side. Under floor heating. Fitted cupboard with central heating radiator.
First Floor
Landing
Fitted carpet to the stairs and landing. Stairs to the second floor. Door into the main living room.
Living / Dining Room (15' 10'' into recess x 23' 0'' (4.82m into recess x 7m))
A fantastic main reception room, with a large uPVC double glazed window to the front that offers stunning views over Cardiff. This space is open to the rear and there is a south facing uPVC double glazed door onto a Juliet balcony. Original timber floor. Two central heating radiators. Power points and TV point. Battery operated blinds to the main front window. Door to the rear into the kitchen.
Kitchen (10' 0'' x 11' 1'' (3.06m x 3.39m))
Tiled floor and part tiled walls. This is a very well equipped kitchen with plenty of natural light having a uPVC double glazed window to the side, bi-fold doors to the rear into the garden and a central skylight. Fitted kitchen comprising wall units and base units with laminate work surfaces. Integrated electric oven and grill, four burner gas hob, an extractor hood and a dishwasher. One and a half bowl composite sink with drainer. Space for a tall fridge freezer. Power points. Wall mounted gas combination boiler. Under floor heating.
Second Floor
Landing
Fitted carpet to the stairs and landing. Velux window to the rear. Power point. Doors to the main bedroom and bathroom.
Bedroom 1 (15' 7'' into wardrobes x 11' 3'' (4.76m into wardrobes x 3.44m))
The main bedroom, with the best views in the house. This is a double bedroom with large uPVC double glazed windows to the front overlooking Cardiff Bay. Fitted carpet. Fitted wardrobes to one wall. Central heating radiator. Power points.
Bathroom (8' 8'' x 8' 8'' (2.64m x 2.65m))
A well-proportioned bathroom that serves the main bedroom. Tiled floor and part tiled walls. Under floor heating. Suite comprising a P-shaped bath with mixer shower and glass screen, a WC and a sink. Large Velux window to the rear. Extractor fan. Heated towel rail. Shaver point.
Outside
Rear Garden
Lower level accessed from the utility room, laid to stone chippings and with an outside light, composite steps up to the higher garden and a covered store below with outside tap. The higher garden is mainly laid to composite decking and has an area full of mature planting that leads to the brick built store and has gated access to the rear lane. On this level there is plenty of space for a table and chairs along with outside lights and tap.
Additional Information
Tenure
The property is held on a freehold basis (CYM17229).
Council Tax Band
The Council Tax band for this property is F, which equates to a charge of £3068.02 for 2025/26.
Approximate Gross Internal Area
1234 sq ft / 114.6 sq m.
Utilities
The property is connected to mains gas, electricity, water and sewerage services and has gas central heating.
Floorplan

