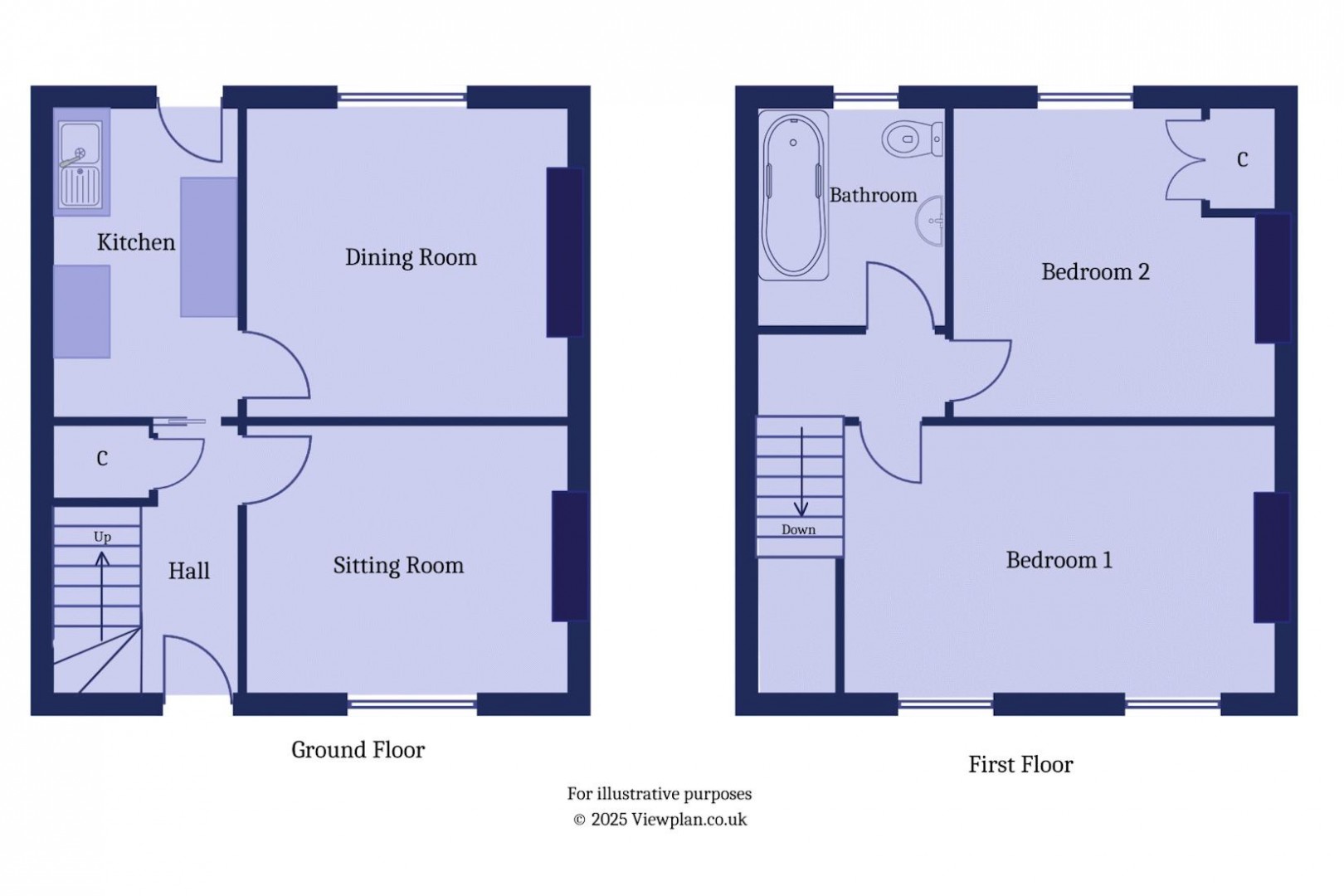Key Features
- End-terrace house
- Complete renovation required
- Two bedrooms
- Two reception rooms
- Enclosed garden
- Close to the town centre
- No onward chain
- Please contact Auction House Wales for further information
Bidding opens Monday 19th May 2025 at Midday and closes Wednesday 21st May 2025 at Midday. Please contact Auction House Wales for further information and to arrange a viewing. First Floor, 6 Station Road, Radyr, Cardiff CF15 8AA. A two bedroom Victorian end-terrace property, in need of significant upgrading but with good potential and located within easy reach of Penarth town centre, Dingle Road train station, Cogan and access roads to Cardiff and the M4. Sold with no onward chain and comprises a hall, two reception rooms and kitchen on the ground floor along with two bedrooms and bathroom above. There is a well-proportioned garden to the rear. EPC: TBC.
Details
Accommodation
Ground Floor
Hall
Vinyl floor. Fitted electric fire. uPVC double glazed front door. Door to the sitting room and a sliding door into the kitchen. Under stair cupboard.
Sitting Room (10' 8'' into recess x 8' 11'' (3.24m into recess x 2.71m))
Vinyl floor. Fitted gas fire with tiled fireplace. uPVC double glazed window to the front. Power points.
Kitchen (6' 3'' x 11' 2'' (1.91m x 3.4m))
Tiled floor. Fitted wall and base units with laminate work surfaces. Single bowl stainless steel sink with drainer. Wooden door to the rear. Power points. Glazed door to the dining room.
Dining Room (10' 6'' into recess x 10' 3'' (3.2m into recess x 3.13m))
Vinyl floor. Fitted gas fire with tiled fireplace. uPVC double glazed window to the rear. Power points. Coved ceiling.
First Floor
Landing
Original timber floor. Doors to both bedrooms and the bathroom. Hatch to loft space. uPVC double glazed window to the front over the stairs.
Bedroom 1 (14' 5'' x 8' 9'' (4.39m x 2.66m))
Double bedroom to the front of the house. Mostly original timber floor. Gas fire. uPVC double glazed window. Coved ceiling. Power points.
Bedroom 2 (10' 7'' into recess x 10' 4'' (3.23m into recess x 3.14m))
Double bedroom with uPVC double glazed window overlooking the garden. Original timber floor. Power points. Cupboard with hot water cylinder. Coved ceiling.
Bathroom (6' 4'' x 7' 4'' (1.92m x 2.23m))
Timber floor with vinyl tiles. Panelled bath, WC and wash hand basin. uPVC double glazed window to the rear. Coved ceiling.
Outside
Front
Rear Garden
A tiered rear garden with areas of stone chippings, lawn and paving. Greenhouse and shed. There is a covered storage area accessed from the kitchen.
Additional Information
Tenure
The property is held on a freehold basis (WA120474).
Council Tax Band
The Council Tax band for this property is C, which equates to a charge of £1,780.48 for the year 2024/25.
Approximate Gross Internal Area
650 sq ft / 60.4 sq m.
Utilities
The property is connected to mains gas, electricity, water and sewerage services, with gas central heating.
Floorplan

