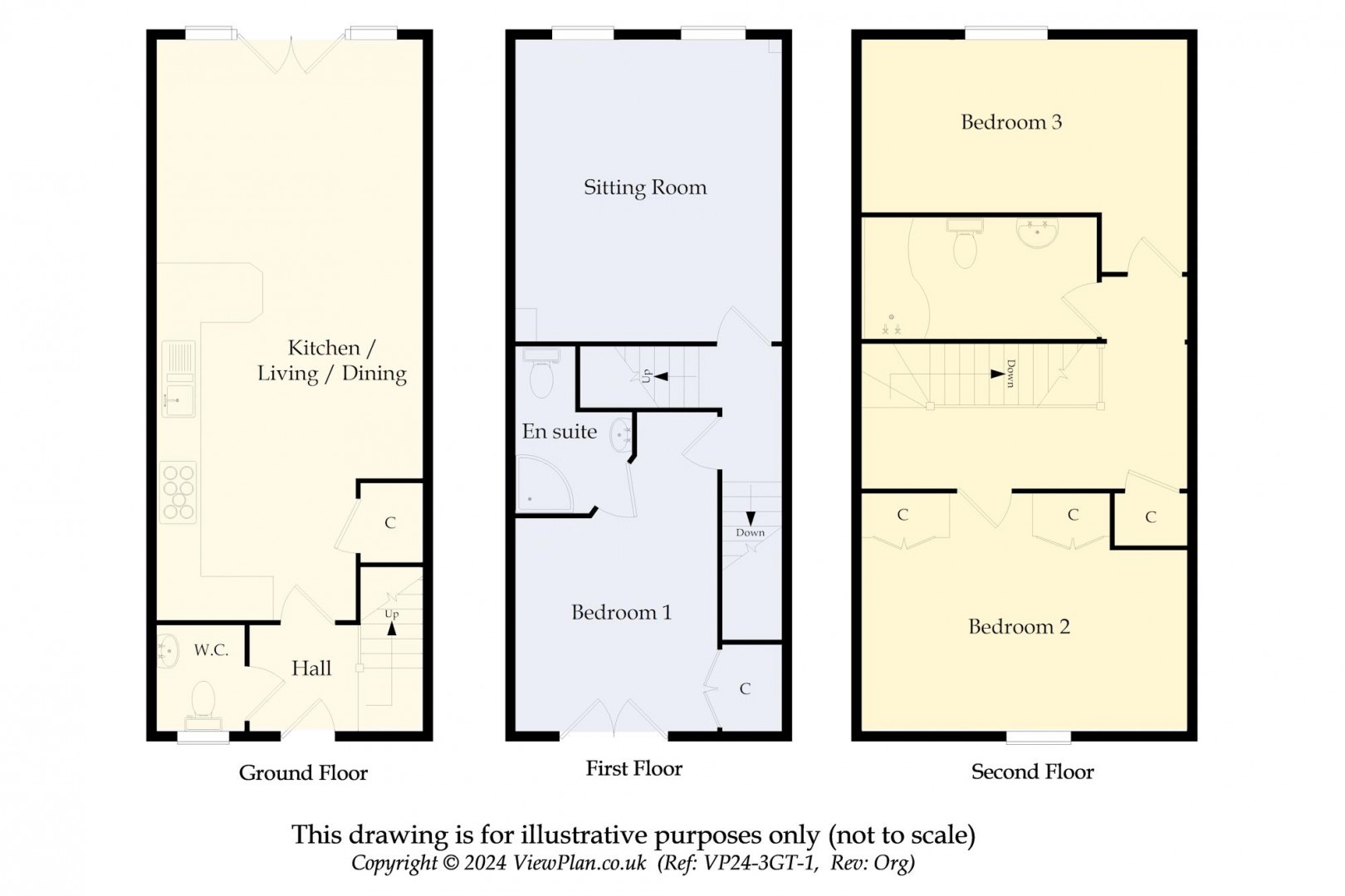A modern three storey townhouse, ideal for young families, well connected by car and within easy reach of Cardiff, Penarth, Cardiff Bay and the M4. The accommodation comprises an entrance hall, cloakroom and kitchen / diner on the ground floor along with living room and bedroom with en-suite on the first floor plus a further two bedrooms and another bathroom above. The property has an off road parking space and an enclosed rear garden laid to lawn and patio. Viewing advised. EPC: C.
Details
Accommodation
Ground Floor
Hall
Tiled floor. Composite front door and uPVC double glazed window to the front. Central heating radiator. Coved ceiling. Power points. Doors to the WC and kitchen / diner.
WC (4' 5'' x 4' 9'' (1.34m x 1.46m))
Tiled floor. Wall mounted gas boiler. uPVC double glazed window to the front. WC and wash hand basin. Central heating radiator. Recessed lights.
Kitchen / Dining / Living Space (12' 5'' x 26' 4'' (3.78m x 8.03m))
A well-proportioned family kitchen / diner with uPVC double glazed doors and windows to the rear onto the garden. Tiled flooring throughout. Fitted kitchen comprising wall units and base units with shaker style doors and stone effect laminate work surfaces. Range cooker with double oven, grill, warming drawer and seven gas burners. Integrated extractor hood, fridge freezer, dishwasher and washing machine. One and a half bowl stainless steel sink with drainer. Part tiled walls. Coved ceiling. Recessed lights. Two central heating radiators. Power points and TV point. Under stair cupboard.
First Floor
Landing
Fitted carpet to the stairs and landing. Central heating radiator. Coved ceiling. Power points.
Sitting Room (12' 5'' x 14' 2'' (3.79m x 4.31m))
A spacious sitting room with two uPVC double glazed windows to the rear of the house overlooking the garden. Fitted carpet. Coved ceiling. Central heating radiator. Power points and TV point.
Bedroom 1 (9' 2'' x 14' 8'' into doorway (2.8m x 4.46m into doorway))
Double bedroom with en-suite bathroom. uPVC double glazed doors to the front onto a Juliette balcony. Built-in cupboard. Fitted carpet. Central heating radiator. Power points and TV points.
En-Suite (5' 8'' max x 6' 7'' max (1.73m max x 2.01m max))
Vinyl floor. Suite comprising a corner shower cubicle with mixer shower, WC and wash hand basin. Heated towel rail. Extractor fan. Recessed lights. Shaver point. Part tiled walls.
Second Floor
Landing
Fitted carpet to the stairs and landing. Coved ceiling. Hatch to the loft space. Built-in cupboard. Power points. Doors to two bedrooms and the family bathroom.
Bedroom 2 (12' 6'' x 10' 7'' into doorway (3.8m x 3.23m into doorway))
Double bedroom with uPVC double glazed window to the front. Fitted carpet. Two built-in cupboards. Power points. Central heating radiator.
Bedroom 3 (12' 6'' x 11' 0'' into doorway (3.81m x 3.35m into doorway))
Double bedroom to the rear of the property. Fitted carpet. uPVC double glazed window. Central heating radiator. Power points.
Bathroom (9' 4'' x 5' 7'' (2.85m x 1.71m))
Vinyl flooring. Suite comprising a curved panelled bath, WC and wash hand basin. Heated towel rail. Recessed lights. Extractor fan. Shaver point.
Outside
Front
Small front garden with mature planting and paved pathway to the front door.
Rear Garden
An enclosed rear garden with paved patio and lawn. Gate to the rear onto the parking area.
Parking Spaces
The property benefits from two allocated parking spaces.
Additional Information
Tenure
The property is held on a freehold basis (CYM423140).
Service Charge
We are informed that the service charge is approximately £47.00 pcm.
Council Tax Band
The Council Tax band for this property is F, which equates to a charge of £2,633.78 for the year 2024/25.
Approximate Gross Internal Area
1130 sq ft / 105 sq m.
Utilities
The property is connected to mains electricity, gas, water and sewerage services.
Floorplan

