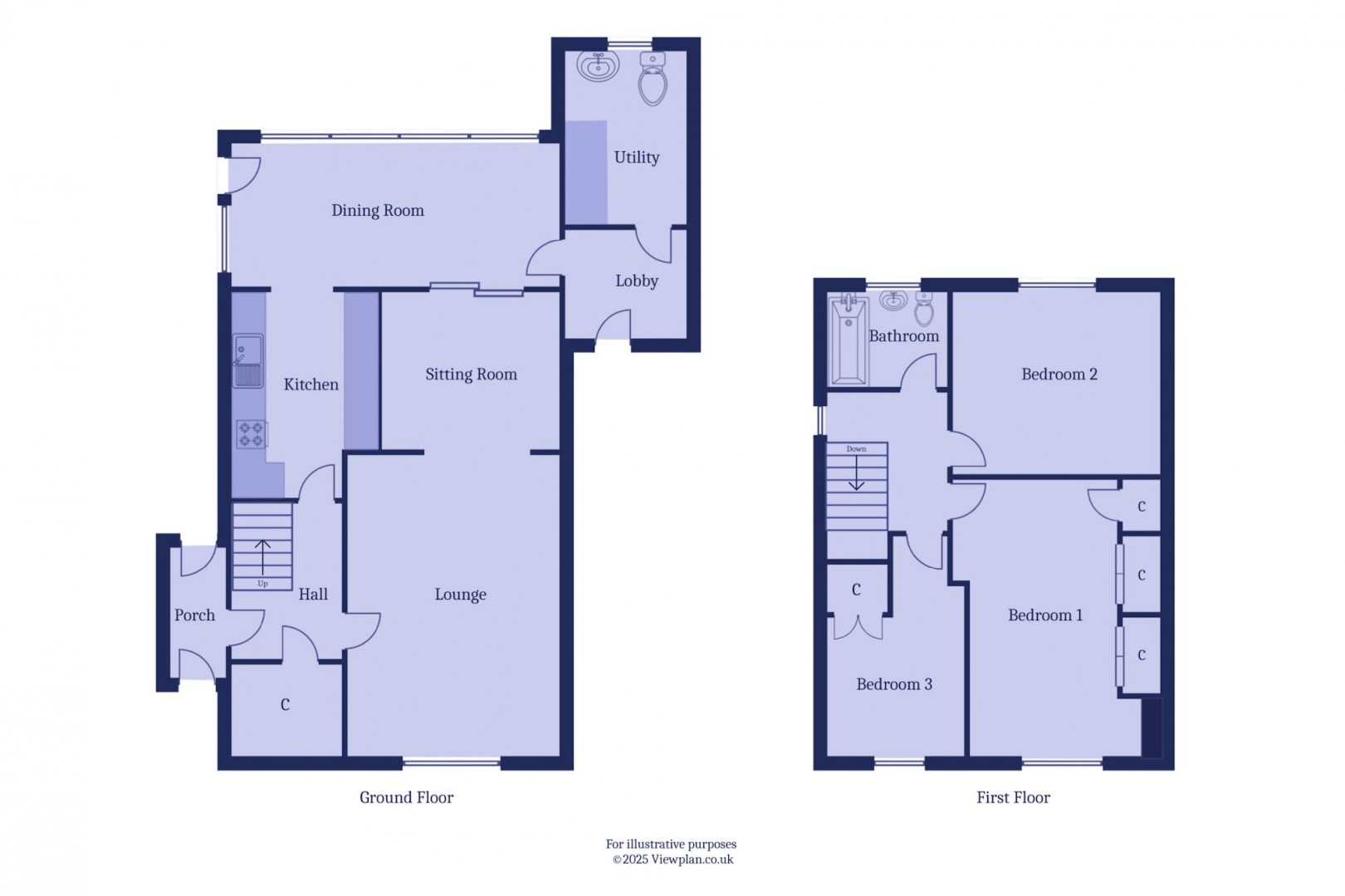Key Features
- Modern detached house, extended on the ground floor
- Three bedrooms
- One bathroom and an additional ground floor WC
- Living / Dining room
- Open plan kitchen / diner
- Off road parking and garage
- South facing garden
- No chain
- Fully rewired in 2021
An extended and modernised three bedroom detached house, located in Llandough and within easy reach of the hospital and primary school while being only half a mile on foot from Cogan train station, Penarth Marina and with good links to Leckwith and Cardiff Bay retail parks by car. The property comprises a porch, hall, living / dining room, kitchen and dining area with utility space and WC on the ground floor. There are then three bedrooms and a bathroom above. The property also benefits from off road parking, a garage and an enclosed, low maintenance rear garden with a southerly aspect. Viewing advised. No chain. EPC: D.
Details
Accommodation
Ground Floor
Porch (3' 3'' x 7' 5'' (0.98m x 2.27m))
A uPVC double glazed porch with front door and doors both into the house and out to the rear garden.
Hall
Original wood block floor. Central heating radiator. Large built-in cupboard. Doors to the lounge and kitchen. Stairs to the first floor with small under stair cupboard.
Lounge (11' 5'' x 16' 1'' (3.48m x 4.9m))
Original wood block flooring. Large uPVC double glazed window to the front. Coved ceiling. Central heating radiator. Power points and TV point. Open to the sitting room / study. Wood burning stove.
Sitting Room / Study (9' 7'' x 8' 7'' (2.92m x 2.61m))
Original wood block flooring continued from the lounge. Central heating radiator. Power points. Sliding doors into the dining area.
Kitchen (7' 10'' x 11' 0'' (2.38m x 3.35m))
A remodelled and refitted kitchen that opens to the rear into the dining area. The kitchen comprises fitted walls and base units with white doors and wood effect laminate work surfaces and matching upstands and fitted shelving. Integrated appliances including an electric oven, microwave, four zone induction hob with extractor hood over, a dishwasher and a fridge freezer. Single bowl composite sink with drainer. Power points. Tiled floor.
Dining Area (17' 10'' x 7' 10'' (5.44m x 2.38m))
Open from the kitchen and with large uPVC double glazed windows overlooking the garden. Tiled floor continued from the kitchen. uPVC double glazed door to the side into the garden and a door on the other side into the side lobby. Central heating radiator. Power points.
Lobby (6' 5'' x 5' 11'' (1.96m x 1.81m))
LVT flooring. uPVC double glazed door to the front and a door into the utility room. Central heating radiator. Fitted shelf.
Utility / WC (6' 8'' x 9' 5'' (2.02m x 2.86m))
LVT flooring continued from the lobby. Fitted work surface, cupboard and wall cabinet. Plumbing for washing machine and dryer. Central heating radiator. WC and sink. uPVC double glazed window to the rear. Power points.
First Floor
Landing
Fitted carpet to the stairs and landing. uPVC double glazed window to the side. Doors to all three bedrooms and the bathroom. Hatch to the loft space.
Bedroom 1 (10' 10'' x 14' 9'' (3.29m x 4.49m))
Double bedroom with extensive fitted storage and excellent views from the front of the house across Llandough and Cardiff. Fitted carpet. Fitted cupboard (with gas boiler and shelving), wardrobes and shelving. Power points. Central heating radiator. uPVC double glazed window to the front.
Bedroom 2 (11' 2'' x 9' 11'' (3.4m x 3.01m))
Double bedroom with uPVC double glazed window to the rear overlooking the garden. Fitted carpet. Central heating radiator. Power points.
Bedroom 3 (6' 10'' x 11' 10'' (2.09m x 3.6m))
A well sized single bedroom to the front of the house, with uPVC double glazed window that gives a good view across Llandough and Cardiff. Fitted carpet. Built-in cupboard. Central heating radiator. Power points. Currently used as a home office and ideal for this purpose.
Bathroom (6' 4'' x 5' 4'' (1.92m x 1.63m))
Tiled floor and fully tiled walls. Suite comprising a bath with mixer shower, sink and WC. uPVC double glazed window to the rear. Central heating radiator. Extractor fan.
Outside
Front
A front garden laid to lawn and with areas of stone chippings. Mature plants and trees. Off road parking leading to the garage and a path to the front door.
Garage (8' 2'' x 15' 6'' (2.5m x 4.73m))
Up and over door to the front. Electric light and power points.
Rear Garden
An enclosed rear garden laid to block paving and lawn. Mature planting bed. Side access into the porch.
Additional Information
Tenure
The property is held on a freehold basis (WA865506).
Council Tax Band
The Council Tax band for this property is E, which equates to a charge of £2576.85 for 2025/26.
Approximate Gross Internal Area
1187 sq ft / 110.3 sq m.
Utilities
The property is connected to mains gas, electricity, water and sewerage services, and has gas central heating.
Notes
The property was fully rewired in 2021.
Floorplan

