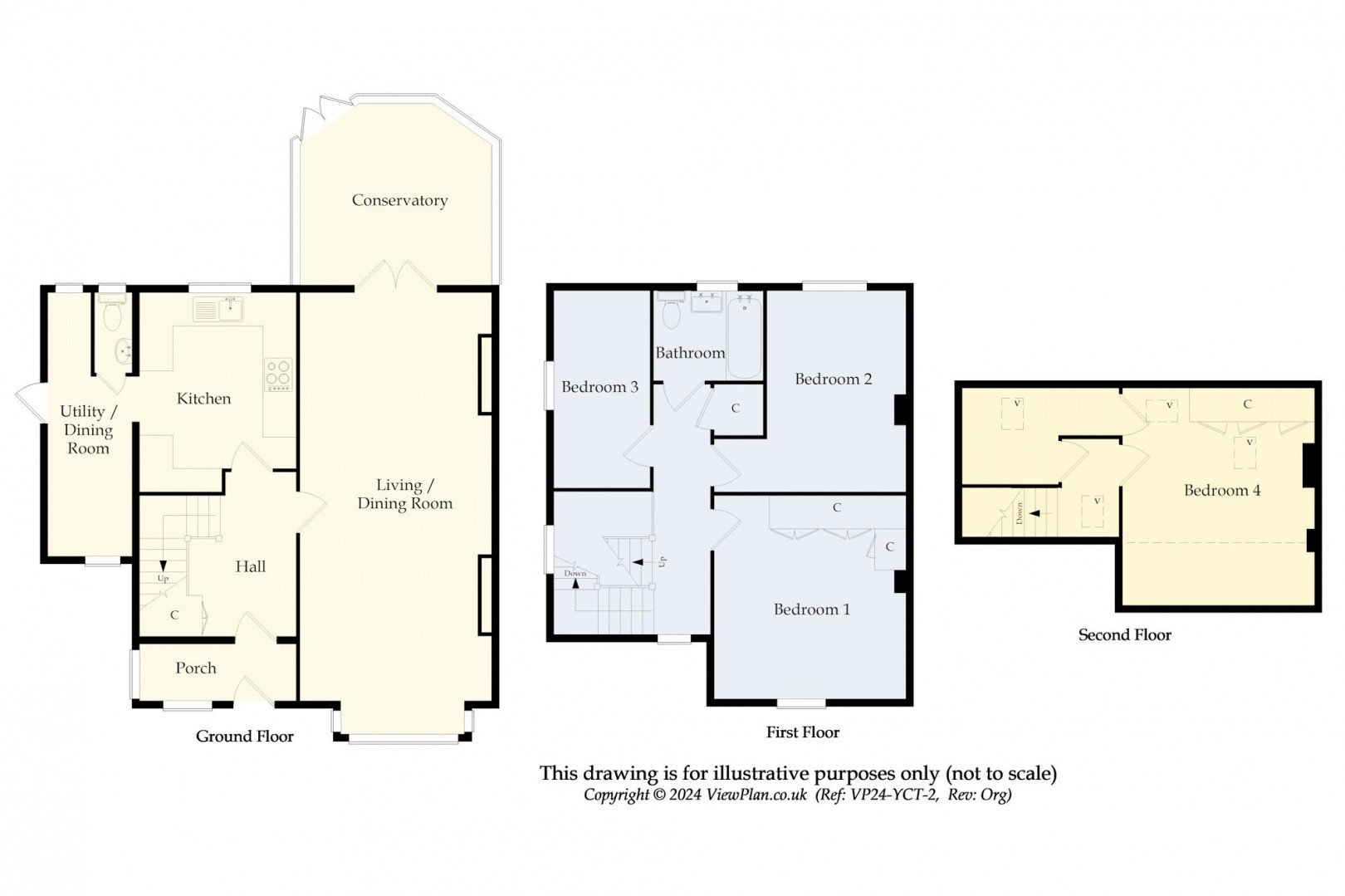Key Features
- Semi-detached property
- Loft conversion that provides a fourth bedroom and study
- Spacious living / dining room
- Four bedrooms
- One bathroom
- Enclosed rear garden
- Off road parking to the front
- Sold with no onward chain
A loft-converted four bedroom semi-detached house with off road parking and rear garden, being sold with no onward chain. In need of some upgrading in parts but with excellent potential and offering spacious accommodation for couples and families in a popular area close to Fairfield School and within a mile of the town centre. Comprises the porch, hall, living room, conservatory, kitchen, utility / dining space and WC on the ground floor. There are three bedrooms and a bathroom on the first floor along with a fourth bedroom and a study above. Viewing advised. EPC: D.
Details
Accommodation
Ground Floor
Porch (9' 3'' x 3' 11'' (2.81m x 1.19m))
Composite front door and uPVC triple glazed windows. Slated paved floor with under floor heating. Wall light. Glazed panel inner door to the hall.
Hall
Laminate flooring. Central heating radiator. Doors to the living / dining room and kitchen. Stairs to the first floor with under stair cupboard. Central heating radiator. Power points.
Living / Dining Room (11' 6'' into recess x 26' 5'' into bay (3.5m into recess x 8.04m into bay))
Wood effect laminate flooring continued from the entrance hall. A spacious room with uPVC triple glazed square bay window to the front and double doors to the rear into the conservatory. Coved ceiling. Two central heating radiators. Power points and TV point. Original cast iron open fireplace with slate and wooden surround and a slate hearth.
Conservatory (9' 9'' x 11' 0'' (2.97m x 3.36m))
Tiled floor. uPVC double glazed windows and doors with a perspex roof. Power points. Central heating radiator.
Kitchen (9' 5'' x 11' 11'' (2.88m x 3.64m))
Tiled floor. Fitted kitchen comprising wall units and base units with laminate work surfaces. Integrated appliances including a four ring gas hob, extractor hood and electric oven. Plumbing for washing machine. Single bowl stainless steel sink with drainer. uPVC double glazed window to the rear. Cupboard with gas combination boiler. Recess for counter level fridge and freezer. Power points. Open to the utility area / dining.
Utility / Dining Room (5' 5'' x 15' 10'' (1.64m x 4.83m))
Tiled floor continued from the kitchen. Central heating radiator. uPVC double glazed windows to the front and rear. Power points. uPVC double glazed door into the garden.
WC (2' 4'' x 5' 0'' (0.7m x 1.52m))
Wood effect vinyl floor. uPVC double glazed window. WC and wash hand basin.
First Floor
Landing
Stripped timber floor. uPVC double glazed window to the front. Doors to three bedrooms and the bathroom. Stairs to the second floor. Built-in cupboard with fitted shelving.
Bedroom 1 (11' 5'' x 12' 1'' (3.49m x 3.68m))
Double bedroom with uPVC triple glazed window to the front and extensive fitted wardrobes. Fitted carpet with under floor heating. Power points.
Bedroom 2 (11' 5'' into doorway x 12' 1'' (3.49m into doorway x 3.69m))
Double bedroom with uPVC triple glazed window to the rear, overlooking the garden. Fitted carpet. Central heating radiator. Power points.
Bedroom 3 (5' 11'' x 12' 0'' (1.81m x 3.65m))
Fitted carpet. uPVC double glazed window to the side. Central heating radiator. Power points.
Bathroom (6' 2'' x 5' 7'' (1.89m x 1.69m))
A fully tiled bathroom with suite comprising a panelled bath with mixer shower, WC and wash hand basin with storage below. Heated towel rail. uPVC double glazed window.
Second Floor
Landing
Fitted carpet to the stairs and landing. Velux window to the front. Power point. Useful storage space. Doors to the fourth bedroom and the study.
Bedroom 4 (11' 6'' x 13' 3'' (3.51m x 4.05m))
Fitted carpet. Two Velux windows to the rear. Fitted cupboards. Power points. Central heating radiator. Door to the study.
Study (9' 5'' max x 6' 8'' max (2.87m max x 2.03m max))
Velux window to the raise and an opaque window on the stairs. Fitted carpet. Fitted cupboards. Central heating radiator. Power points.
Outside
Front
Off road parking area laid to concrete. Lawned area and a brick pathway to the front door.
Rear Garden
An enclosed rear garden with areas of paved patio and lawn. Gated side access to the front. Outside tap.
Additional Information
Tenure
The property is held on a freehold basis (WA68044).
Council Tax Band
The Council Tax band for this property is D, which equates to a charge of £2,003.04 for the year 2024/25.
Approximate Gross Internal Area
1442 sq ft / 134 sq m.
Notes
The property benefits from CAT-5 wiring throughout. There is also a new central heating system (including gas boiler, radiators & pipework) installed 2021.
Floorplan

