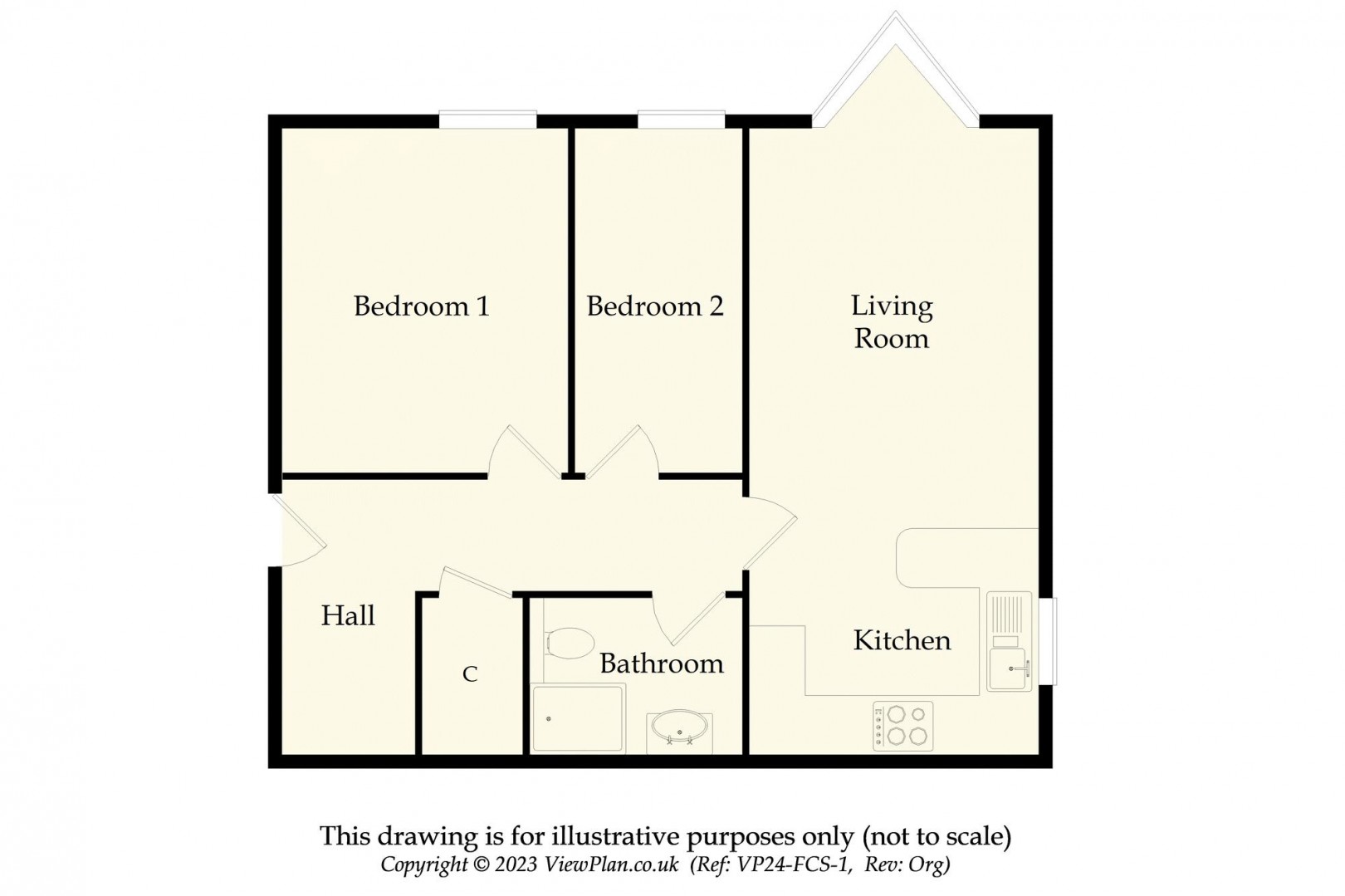Key Features
- Second floor retirement flat
- Two bedrooms
- South facing living room
- Open plan living space / kitchen
- Central location
- Unallocated parking
- Two communal garden areas
- Communal lounge
- Lift to all floors
A well presented and upgraded two bedroom second floor flat with accommodation comprising an entrance hall with plenty of storage space, the living / dining room open to the kitchen, two bedrooms and a bathroom. The development is centrally located close to bus stops and train station, shops and cafes. There is a lift to all floors, two communal garden areas and an unallocated car park to the rear. Sold with no onward chain. EPC: C.
Details
Accommodation
Entrance Hall
New Brecon luxury vinyl tile (LVT) waterproof flooring. Coved ceiling. Central heating radiator. Walk-in storage area and large cupboard. New electrical consumer unit. Power points. Door entry phone.
Living Room (10' 0'' x 12' 8'' plus bay (3.04m x 3.86m plus bay))
New Brecon LVT waterproof flooring. Coved ceiling. Central heating radiator. Power points and TV point. Double glazed bay window to the rear with a southerly aspect.
Kitchen (10' 0'' x 10' 10'' (3.04m x 3.31m))
Tiled effect composite floor. Fitted wall and base units with shaker style doors and wood effect laminate work surfaces. Gas cooker with oven, grill and four burner gas hob. Plumbing for washing machine. One and half bowl composite sink with drainer. Recess for fridge freezer. Part tiled walls. Wall mounted gas combination boiler. Power points. Double glazed window to the side.
Bedroom 1 (9' 6'' x 11' 1'' (2.9m x 3.38m))
Double bedroom with double glazed window to the rear. New Brecon LVT waterproof flooring. Power points. Central heating radiator. Coved ceiling.
Bedroom 2 (5' 10'' x 11' 1'' (1.78m x 3.37m))
Double glazed window to the rear. Central heating radiator. Power points. Coved ceiling. New Brecon LVT waterproof flooring.
Bathroom (7' 9'' x 5' 4'' (2.36m x 1.62m))
Vinyl floor and plastic clad walls. Suite comprising a large shower cubicle with mixer shower, WC and wash hand basin with storage below. Fitted mirror with light. Shaver point. Heated towel rail. Extractor fan.
Communal Facilities
The property benefits from a lift to all floors as well as a communal lounge. Each flat can have Sky TV subject to an individual subscription. There is a laundry room adjacent to the communal lounge. Finally, Penarth House has a single occupancy en suite guest room, available to book on request, for a small fee.
Outside
To the rear of the building are two communal garden areas, one accessed from the car park, and the other adjacent to the communal lounge and rear access to the building. There is also a parking area (unallocated) to the rear onto the lane.
Additional Information
Tenure
We are informed by the vendor that the property is leasehold (CYM66484), with 125 years from July 2002 (101 years remaining).
Service Charge
We are informed that the service charge is £341.39. per month from April 2025 / 2026 (£4096.68 annually). This charge include window and communal area cleaning, lift maintenance, gardening and communal area decoration, alarm system servicing, buildings insurance, part-time maintenance worker and offsite housing manager, communal area electricity and all water rates. A proportion of the service charge is also dedicated to a contingency fund, used for larger works in the building.
Council Tax Band
The Council Tax band for this property is C, which equates to a charge of £1,888.01 for the year 2025/2026.
Approximate Gross Internal Area
527 sq ft / 49 sq m.
MHA Administration Charge
There is an administration fee due to Methodist Homes (MHA) of 0.75% of the sale price, payable by the seller on completion of any sale of the property.
Floorplan

